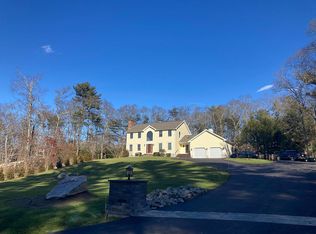Charm surrounds this 1920 Dutch Gambrel home. Set on a lovely 1.4 acre lot, it is adorned with classic stonewalls! The home features beautiful orignal woodwork throughout the house with an inviting front porch, gorgeous antique wooden front door, foyer and double staircases. You will find 3 bedrooms, 1 1/2 baths, formal dining room, extra large living room (double parlor), office, and kitchen. Enjoy the outdoors with a screened in porch, blue stone patio, and nicely landscaped yard. Two car detached garage with a heated bonus room above. The house and garage have been well maintained throughout the years. All windows have been replaced, a new roof was installed in 2008, and a new high efficiency furnace installed in 2009. Other added features include a security system, shed with electricity, 3 zone sprinkler system, new hot water tank, and a repaved driveway.
This property is off market, which means it's not currently listed for sale or rent on Zillow. This may be different from what's available on other websites or public sources.
