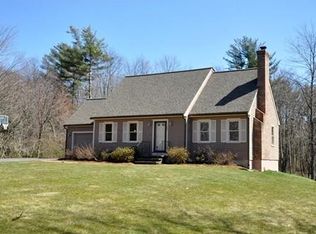ALL HIGHEST & BEST OFFERS DUE ON MONDAY JUNE 3RD AT 5PM. A beautiful, spacious home in lovely neighborhood! This house has a great layout; the family room, kitchen, and dining room all flow together nicely and have high airy ceilings. The large expanded kitchen features a propane gas range, an island that accommodates seating, and a wall of pantry cabinets. Master suite with walk-in closet and private bath; the dormer window seats lift up for additional storage beneath. There is also 430 sq. ft. of unheated finished space in the basement for play, exercise, or whatever you wish, plus storage and workroom areas. There's plenty of room for everyone and everything in this house! The basement opens to a fenced-in portion of the yard. A well-maintained and well-built house with superior 2" x 6" construction, on more than an acre of land. Furnace, double wall oven, and refrigerator all just a year old. From farmer's porch to back deck, a great home inside and out!
This property is off market, which means it's not currently listed for sale or rent on Zillow. This may be different from what's available on other websites or public sources.
