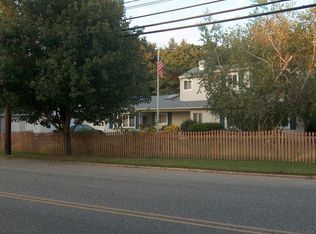Sold for $622,000
$622,000
167 Randall Road, Shoreham, NY 11786
4beds
1,542sqft
Single Family Residence, Residential
Built in 1970
0.53 Acres Lot
$626,000 Zestimate®
$403/sqft
$4,608 Estimated rent
Home value
$626,000
$582,000 - $664,000
$4,608/mo
Zestimate® history
Loading...
Owner options
Explore your selling options
What's special
Welcome to your new home at 167 Randall Rd. Shoreham! 167 is a charming, expanded ranch that blends comfort and style. This inviting property features 4 cozy bedrooms and 2 full bathrooms, providing ample space for family, guests, or a home office. The heart of the home, an eat-in-kitchen, is equipped with modern stainless-steel appliances, durable granite countertops, and a charming farm sink, making meal preparation a pleasure. The bedrooms feature wall-to-wall carpeting, ensuring a warm and intimate atmosphere, while the wood burning stove in the living room adds a rustic touch and promises cozy winters. The exterior does not disappoint, with the property sitting on just over a 1/2 acre lot that provides generous outdoor space for relaxation, gardening or entertaining. Discover the potential of 167 Randall Rd as your new home. A place where memories await to be made, and dreams are set to flourish., Additional information: Appearance:Mint,Separate Hotwater Heater:yes
Zillow last checked: 8 hours ago
Listing updated: November 21, 2024 at 06:04am
Listed by:
Danielle Taylor 516-698-2136,
Signature Premier Properties 631-692-4800,
Mariah Karpavicius 516-384-0177,
Signature Premier Properties
Bought with:
Kenneth Hirsch, 10401307172
Compass Greater NY LLC
Garrett Forman, 10401347044
Compass Greater NY LLC
Source: OneKey® MLS,MLS#: L3547485
Facts & features
Interior
Bedrooms & bathrooms
- Bedrooms: 4
- Bathrooms: 2
- Full bathrooms: 2
Bedroom 1
- Description: Bedroom
- Level: Second
Other
- Description: LR, Kitchen, 3 Bedrooms, 2 Bathrooms
- Level: First
Heating
- Forced Air
Cooling
- None
Appliances
- Included: Dishwasher, Dryer, Refrigerator, Washer, Gas Water Heater
Features
- Eat-in Kitchen, First Floor Bedroom, Granite Counters, Master Downstairs, Pantry
- Windows: Blinds
- Attic: Pull Stairs,Unfinished
- Number of fireplaces: 1
Interior area
- Total structure area: 1,542
- Total interior livable area: 1,542 sqft
Property
Parking
- Parking features: Attached, Garage Door Opener, Private
Features
- Levels: Two
Lot
- Size: 0.53 Acres
- Dimensions: .530
- Features: Near School
Details
- Parcel number: 0200170000100005000
- Zoning: 28
Construction
Type & style
- Home type: SingleFamily
- Architectural style: Exp Ranch
- Property subtype: Single Family Residence, Residential
Materials
- Fiberglass Insulation, Stone, Vinyl Siding
- Foundation: Slab
Condition
- Year built: 1970
Utilities & green energy
- Sewer: Cesspool
- Water: Public
- Utilities for property: Trash Collection Public
Community & neighborhood
Location
- Region: Shoreham
Other
Other facts
- Listing agreement: Exclusive Right To Lease
Price history
| Date | Event | Price |
|---|---|---|
| 7/25/2024 | Sold | $622,000+13.3%$403/sqft |
Source: | ||
| 5/9/2024 | Pending sale | $549,000$356/sqft |
Source: | ||
| 4/26/2024 | Listed for sale | $549,000+258.8%$356/sqft |
Source: | ||
| 1/3/2000 | Sold | $153,000$99/sqft |
Source: Public Record Report a problem | ||
Public tax history
| Year | Property taxes | Tax assessment |
|---|---|---|
| 2024 | -- | $2,520 |
| 2023 | -- | $2,520 |
| 2022 | -- | $2,520 |
Find assessor info on the county website
Neighborhood: 11786
Nearby schools
GreatSchools rating
- NAMiller Avenue SchoolGrades: K-2Distance: 1.6 mi
- 8/10Albert G Prodell Middle SchoolGrades: 6-8Distance: 0.8 mi
- 10/10Shoreham Wading River High SchoolGrades: 9-12Distance: 1.6 mi
Schools provided by the listing agent
- Middle: Albert G Prodell Middle School
- High: Shoreham-Wading River High School
Source: OneKey® MLS. This data may not be complete. We recommend contacting the local school district to confirm school assignments for this home.
Get a cash offer in 3 minutes
Find out how much your home could sell for in as little as 3 minutes with a no-obligation cash offer.
Estimated market value
$626,000
