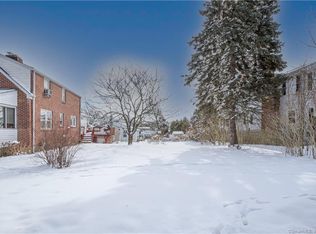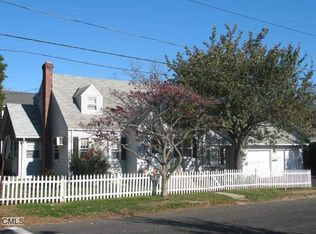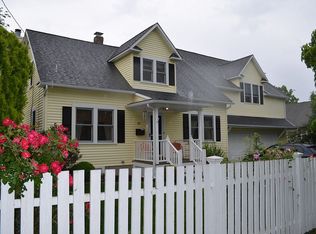Sold for $655,000
$655,000
167 Rakoczy Avenue, Fairfield, CT 06824
4beds
2,380sqft
Single Family Residence
Built in 1964
4,791.6 Square Feet Lot
$689,300 Zestimate®
$275/sqft
$6,489 Estimated rent
Home value
$689,300
$613,000 - $772,000
$6,489/mo
Zestimate® history
Loading...
Owner options
Explore your selling options
What's special
Discover the potential of this spacious Fairfield home, offering an inviting layout that's perfect for comfortable living. The main floor features an eat-in kitchen, a formal dining room, and a cozy living room with a fireplace, making it an ideal space for gathering with family and friends. With 4 bedrooms and 3 full bathrooms, this home provides plenty of room for everyone. The main floor also includes an office and a den with a private entry, offering flexibility for a potential accessory dwelling unit or a luxurious primary suite-allowing you to tailor the space to your specific needs. Beautiful new and refinished hardwood floors add warmth and elegance throughout the home, creating a welcoming atmosphere. Located in a prime Fairfield location, this property provides convenient access to MetroNorth trains, shopping, restaurants, major highways, and local attractions like Fairfield Beaches and Lake Mohegan. It's the perfect blend of comfort and convenience. This home is move-in ready, waiting for your personal touches. Don't miss the chance to make this your dream home! Central air in all areas except for the 1st floor bedroom, bath, den & office areas.
Zillow last checked: 8 hours ago
Listing updated: December 18, 2024 at 06:34pm
Listed by:
Ellen M. Garcia 203-981-5244,
Brown Harris Stevens 203-221-0666
Bought with:
Ellen M. Garcia, REB.0758886
Brown Harris Stevens
Source: Smart MLS,MLS#: 24039550
Facts & features
Interior
Bedrooms & bathrooms
- Bedrooms: 4
- Bathrooms: 3
- Full bathrooms: 3
Primary bedroom
- Features: Cathedral Ceiling(s), Beamed Ceilings, Ceiling Fan(s), Hardwood Floor
- Level: Upper
Bedroom
- Features: Full Bath, Hardwood Floor, Stall Shower
- Level: Main
Bedroom
- Features: Hardwood Floor
- Level: Upper
Bedroom
- Features: Hardwood Floor
- Level: Upper
Den
- Features: Hardwood Floor
- Level: Main
Dining room
- Features: Bay/Bow Window, Hardwood Floor
- Level: Main
Kitchen
- Features: Vinyl Floor
- Level: Main
Living room
- Features: Bookcases, Built-in Features, Fireplace, Hardwood Floor
- Level: Main
Office
- Features: Vinyl Floor
- Level: Main
Heating
- Hot Water, Natural Gas
Cooling
- Ceiling Fan(s), Central Air, Window Unit(s), Zoned
Appliances
- Included: Electric Range, Range Hood, Refrigerator, Dishwasher, Disposal, Washer, Dryer
- Laundry: Upper Level
Features
- Wired for Data
- Doors: Storm Door(s)
- Basement: Full,Unfinished
- Attic: Pull Down Stairs
- Number of fireplaces: 1
Interior area
- Total structure area: 2,380
- Total interior livable area: 2,380 sqft
- Finished area above ground: 2,380
Property
Parking
- Total spaces: 1
- Parking features: Detached, Garage Door Opener
- Garage spaces: 1
Accessibility
- Accessibility features: Hard/Low Nap Floors, Lever Door Handles, Multiple Entries/Exits
Features
- Waterfront features: Beach Access, Water Community
Lot
- Size: 4,791 sqft
- Features: Level
Details
- Parcel number: 124256
- Zoning: B
Construction
Type & style
- Home type: SingleFamily
- Architectural style: Colonial
- Property subtype: Single Family Residence
Materials
- Vinyl Siding
- Foundation: Block
- Roof: Asphalt
Condition
- New construction: No
- Year built: 1964
Utilities & green energy
- Sewer: Public Sewer
- Water: Public
Green energy
- Energy efficient items: Doors
Community & neighborhood
Community
- Community features: Golf, Lake, Library, Medical Facilities, Playground, Near Public Transport, Shopping/Mall
Location
- Region: Fairfield
- Subdivision: University
Price history
| Date | Event | Price |
|---|---|---|
| 12/18/2024 | Sold | $655,000+2.3%$275/sqft |
Source: | ||
| 11/14/2024 | Pending sale | $640,000$269/sqft |
Source: | ||
| 11/4/2024 | Price change | $640,000-8.6%$269/sqft |
Source: | ||
| 10/26/2024 | Pending sale | $699,900$294/sqft |
Source: | ||
| 9/13/2024 | Price change | $699,900-5.3%$294/sqft |
Source: | ||
Public tax history
| Year | Property taxes | Tax assessment |
|---|---|---|
| 2025 | $9,728 +1.8% | $342,650 |
| 2024 | $9,560 +1.4% | $342,650 |
| 2023 | $9,426 +1% | $342,650 |
Find assessor info on the county website
Neighborhood: 06824
Nearby schools
GreatSchools rating
- 9/10Holland Hill SchoolGrades: K-5Distance: 0.3 mi
- 7/10Fairfield Woods Middle SchoolGrades: 6-8Distance: 1.2 mi
- 9/10Fairfield Ludlowe High SchoolGrades: 9-12Distance: 2 mi
Schools provided by the listing agent
- Elementary: Holland Hill
- High: Fairfield Ludlowe
Source: Smart MLS. This data may not be complete. We recommend contacting the local school district to confirm school assignments for this home.

Get pre-qualified for a loan
At Zillow Home Loans, we can pre-qualify you in as little as 5 minutes with no impact to your credit score.An equal housing lender. NMLS #10287.


