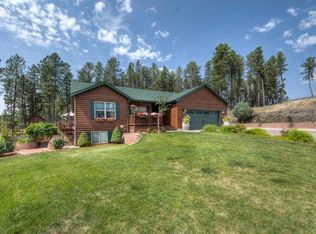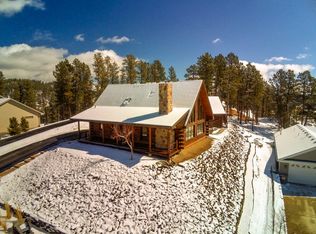Sold for $750,000
$750,000
167 Rainbow Ridge Ct, Hill City, SD 57745
4beds
4,236sqft
Site Built
Built in 2006
0.34 Acres Lot
$742,200 Zestimate®
$177/sqft
$3,857 Estimated rent
Home value
$742,200
$705,000 - $779,000
$3,857/mo
Zestimate® history
Loading...
Owner options
Explore your selling options
What's special
EXCEPTIONAL VALUE! NEW PRICE!! Do you like VIEWS-Private back yard? Do you like to ENTERTAIN? Then this is the perfect HOME for you! Amazing quality thru out-- every detail has been designed for usability and comfort. Four thousand + sq.ft., 4 bedrooms, 3.5 baths, several entertaining areas, oversized 2 stall heated garage with 10' high garage doors on .34 acres in the Heart of the Black Hills! Open concept main level. Well designed/equipped kitchen with quarter sawn oak cabinetry, leathered granite counters, cultured marble back splash, center island/breakfast bar & gas range/convection. The great room with fireplace, dining, kitchen, laundry, office/bedroom transition together with hickory3/4" hardwood flooring. Patio doors off dining and Master bdr. ensuite with 10x14 closet! The lower level will NOT disappoint with family room, "Man-Cave, 2 bedrooms, bath, 2 large bonus rooms for storage/theatre etc! 2 decks and covered patio. Make your dream your REALITY!! MLS # 76069 $795,000 Call/Text Anne 605-673-1177
Zillow last checked: 8 hours ago
Listing updated: August 08, 2023 at 08:38am
Listed by:
Anne Fuchs,
Bradeen Real Estate and Auction
Bought with:
Anne Fuchs
Bradeen Real Estate and Auction
Source: Mount Rushmore Area AOR,MLS#: 76069
Facts & features
Interior
Bedrooms & bathrooms
- Bedrooms: 4
- Bathrooms: 4
- Full bathrooms: 3
- 1/2 bathrooms: 1
- Main level bathrooms: 2
- Main level bedrooms: 2
Primary bedroom
- Description: Ensuite & 10x14 closet!!
- Level: Main
- Area: 221
- Dimensions: 17 x 13
Bedroom 2
- Description: Can double as office
- Level: Main
- Area: 110
- Dimensions: 11 x 10
Bedroom 3
- Description: Spacious/large closet
- Level: Basement
- Area: 210
- Dimensions: 15 x 14
Bedroom 4
- Description: Nice egress window
- Level: Basement
- Area: 144
- Dimensions: 12 x 12
Dining room
- Description: Open concept deck access
- Level: Main
- Area: 165
- Dimensions: 11 x 15
Family room
- Description: Hardwood floor/fireplace!
Kitchen
- Description: Fabulous Remodel!!
- Level: Main
- Dimensions: 11 x 15
Heating
- Electric, Propane, Forced Air, Cove
Cooling
- Refrig. C/Air, Wall Unit(s)
Appliances
- Included: Dishwasher, Disposal, Refrigerator, Gas Range Oven, Microwave, Range Hood, Washer, Dryer, Water Softener Owned
- Laundry: Main Level
Features
- Wet Bar, Vaulted Ceiling(s), Walk-In Closet(s), Ceiling Fan(s), Granite Counters, Mud Room, Workshop
- Flooring: Carpet, Wood, Vinyl, Laminate
- Windows: Skylight(s), Bay Window(s), Double Hung, Metal, Sliders, Wood Frames, Window Coverings
- Basement: Full,Walk-Out Access,Partially Finished
- Number of fireplaces: 1
- Fireplace features: One, Gas Log
Interior area
- Total structure area: 4,236
- Total interior livable area: 4,236 sqft
Property
Parking
- Total spaces: 2
- Parking features: Two Car, Attached, Garage Door Opener
- Attached garage spaces: 2
Features
- Patio & porch: Covered Patio, Open Deck, Gazebo
- Exterior features: Storage
- Has spa: Yes
- Spa features: Above Ground, Private
- Fencing: Wood
- Has view: Yes
Lot
- Size: 0.34 Acres
- Features: Cul-De-Sac, Views, Lawn, Rock, Trees, View
Details
- Parcel number: 5230151020
Construction
Type & style
- Home type: SingleFamily
- Architectural style: Ranch
- Property subtype: Site Built
Materials
- Frame
- Foundation: Poured Concrete Fd.
- Roof: Composition
Condition
- Year built: 2006
Community & neighborhood
Security
- Security features: Smoke Detector(s), Firewall(s)
Location
- Region: Hill City
- Subdivision: Rainbow Ridge Subd
Other
Other facts
- Listing terms: Cash,New Loan
- Road surface type: Paved
Price history
| Date | Event | Price |
|---|---|---|
| 8/7/2023 | Sold | $750,000-5.7%$177/sqft |
Source: | ||
| 7/7/2023 | Contingent | $795,000$188/sqft |
Source: | ||
| 7/5/2023 | Price change | $795,000-5.2%$188/sqft |
Source: | ||
| 5/16/2023 | Listed for sale | $839,000+163%$198/sqft |
Source: | ||
| 11/6/2019 | Sold | $319,000-8.8%$75/sqft |
Source: | ||
Public tax history
| Year | Property taxes | Tax assessment |
|---|---|---|
| 2025 | $9,336 +11% | $722,700 -0.6% |
| 2024 | $8,413 -3.4% | $726,900 +23.2% |
| 2023 | $8,706 +33.7% | $590,000 +8% |
Find assessor info on the county website
Neighborhood: 57745
Nearby schools
GreatSchools rating
- 7/10Hill City Elementary - 02Grades: PK-5Distance: 0.5 mi
- 6/10Hill City Middle School - 04Grades: 6-8Distance: 0.5 mi
- 9/10Hill City High School - 01Grades: 9-12Distance: 0.6 mi
Schools provided by the listing agent
- District: Hill City
Source: Mount Rushmore Area AOR. This data may not be complete. We recommend contacting the local school district to confirm school assignments for this home.
Get pre-qualified for a loan
At Zillow Home Loans, we can pre-qualify you in as little as 5 minutes with no impact to your credit score.An equal housing lender. NMLS #10287.

