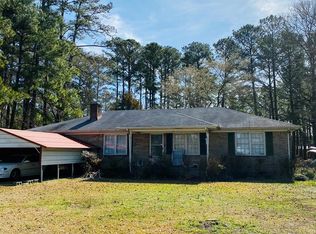Sold
$368,250
167 Puddin Ridge Rd, Moyock, NC 27958
3beds
1,485sqft
Single Family Residence
Built in 1984
0.47 Acres Lot
$376,500 Zestimate®
$248/sqft
$2,397 Estimated rent
Home value
$376,500
$324,000 - $437,000
$2,397/mo
Zestimate® history
Loading...
Owner options
Explore your selling options
What's special
Fabulous and rustic log cabin in the heart of Moyock Village. Inside, wood walls add warmth; wood beams on the ceiling add charm and rustic elegance. Great room has space for living and dining and flows directly into the kitchen. Downstairs primary bedroom with ensuite bath that then leads to the laundry area. Upstairs are two more bedrooms, each with a dormer window that provides inviting nooks. Full bath is between these bedrooms. Fall '24, joists and subfloor replaced under home, floors leveled and LVP installed. New duct work and moisture barrier also installed. Roof 2022; Hot water heater and dishwasher 2024; Refrigerator, stove and microwave 2022. 6/2025 exterior of home freshly painted including porch and deck. Also, new HVAC installed for second story.
Zillow last checked: 8 hours ago
Listing updated: September 23, 2025 at 12:00am
Listed by:
Carla Mebane,
The Real Estate Group 757-410-8500
Bought with:
Non-Member Selling Agent
Source: REIN Inc.,MLS#: 10584033
Facts & features
Interior
Bedrooms & bathrooms
- Bedrooms: 3
- Bathrooms: 2
- Full bathrooms: 2
Primary bedroom
- Level: First
Great room
- Dimensions: 18X26
Heating
- Electric, Heat Pump
Cooling
- Central Air
Appliances
- Included: 220 V Elec, Dishwasher, Microwave, Electric Range, Refrigerator, Electric Water Heater
- Laundry: Dryer Hookup, Washer Hookup
Features
- Ceiling Fan(s), Pantry
- Flooring: Carpet, Laminate/LVP, Wood
- Basement: Crawl Space
- Attic: Scuttle
- Has fireplace: No
- Common walls with other units/homes: No Common Walls
Interior area
- Total interior livable area: 1,485 sqft
Property
Parking
- Parking features: Driveway
- Has uncovered spaces: Yes
Accessibility
- Accessibility features: Level Flooring, Main Floor Laundry
Features
- Levels: Two
- Stories: 2
- Patio & porch: Deck, Porch
- Pool features: None
- Fencing: Back Yard,Privacy,Wood,Fenced
- Waterfront features: Not Waterfront
- Frontage length: 160
Lot
- Size: 0.47 Acres
- Dimensions: 160 x 125 x 158 x 125
Details
- Parcel number: 014B000066A0000
- Zoning: SFM
Construction
Type & style
- Home type: SingleFamily
- Architectural style: Log Home
- Property subtype: Single Family Residence
Materials
- Log
- Foundation: Pile
- Roof: Asphalt Shingle
Condition
- New construction: No
- Year built: 1984
Utilities & green energy
- Sewer: Septic Tank
- Water: City/County
Community & neighborhood
Location
- Region: Moyock
- Subdivision: Moyock Village
HOA & financial
HOA
- Has HOA: No
Price history
Price history is unavailable.
Public tax history
| Year | Property taxes | Tax assessment |
|---|---|---|
| 2024 | $1,524 +9.2% | $197,900 |
| 2023 | $1,396 +17.6% | $197,900 |
| 2022 | $1,188 +0.7% | $197,900 |
Find assessor info on the county website
Neighborhood: 27958
Nearby schools
GreatSchools rating
- 9/10Moyock ElementaryGrades: K-5Distance: 0.4 mi
- 9/10Moyock MiddleGrades: 6-8Distance: 1.7 mi
- 3/10Currituck County HighGrades: 9-12Distance: 15.4 mi
Schools provided by the listing agent
- Elementary: Moyock Elementary
- Middle: Moyock Middle
- High: Currituck County
Source: REIN Inc.. This data may not be complete. We recommend contacting the local school district to confirm school assignments for this home.
Get pre-qualified for a loan
At Zillow Home Loans, we can pre-qualify you in as little as 5 minutes with no impact to your credit score.An equal housing lender. NMLS #10287.
Sell for more on Zillow
Get a Zillow Showcase℠ listing at no additional cost and you could sell for .
$376,500
2% more+$7,530
With Zillow Showcase(estimated)$384,030

