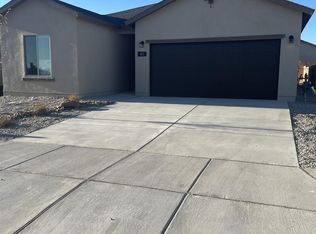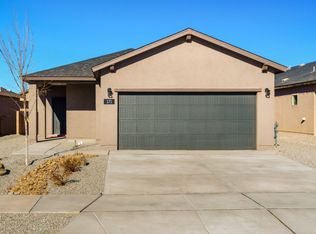
Sold on 07/16/24
Price Unknown
167 Prism Ave SW, Rio Rancho, NM 87124
4beds
1,896sqft
Single Family Residence
Built in 2024
5,227.2 Square Feet Lot
$377,600 Zestimate®
$--/sqft
$2,446 Estimated rent
Home value
$377,600
$340,000 - $419,000
$2,446/mo
Zestimate® history
Loading...
Owner options
Explore your selling options
What's special
Zillow last checked: 8 hours ago
Listing updated: July 16, 2024 at 11:42am
Listed by:
Wade Messenger 505-991-5774,
Pulte Homes of New Mexico
Bought with:
Jenelle C Chavez, 53651
Coldwell Banker Legacy
Source: SWMLS,MLS#: 1066970
Facts & features
Interior
Bedrooms & bathrooms
- Bedrooms: 4
- Bathrooms: 2
- Full bathrooms: 1
- 3/4 bathrooms: 1
Heating
- Central, Forced Air, Natural Gas
Cooling
- Refrigerated
Appliances
- Included: Dishwasher, ENERGY STAR Qualified Appliances, Free-Standing Gas Range, Disposal, Microwave, Range Hood, Self Cleaning Oven
- Laundry: Washer Hookup, Dryer Hookup, ElectricDryer Hookup
Features
- Entrance Foyer, Great Room, High Speed Internet, Kitchen Island, Main Level Primary, Pantry, Shower Only, Separate Shower, Cable TV, Walk-In Closet(s)
- Flooring: Carpet, Tile
- Windows: Double Pane Windows, Insulated Windows, Low-Emissivity Windows, Sliding, Vinyl
- Has basement: No
- Has fireplace: No
- Fireplace features: Gas Log
Interior area
- Total structure area: 1,896
- Total interior livable area: 1,896 sqft
Property
Parking
- Total spaces: 2
- Parking features: Attached, Garage
- Attached garage spaces: 2
Accessibility
- Accessibility features: None
Features
- Levels: One
- Stories: 1
- Patio & porch: Covered, Patio
- Exterior features: Private Yard, Sprinkler/Irrigation, Landscaping
- Fencing: Wall
Lot
- Size: 5,227 sqft
- Features: Landscaped, Planned Unit Development, Xeriscape
Details
- Parcel number: R187962
- Zoning description: R-1
Construction
Type & style
- Home type: SingleFamily
- Property subtype: Single Family Residence
Materials
- Frame, Synthetic Stucco
- Roof: Pitched,Shingle
Condition
- Under Construction
- Year built: 2024
Details
- Builder name: Pulte Homes
Utilities & green energy
- Electric: None
- Sewer: Public Sewer
- Water: Public
- Utilities for property: Cable Available, Electricity Connected, Natural Gas Connected, Phone Available, Underground Utilities, Water Connected
Green energy
- Energy efficient items: Windows
- Energy generation: None
- Water conservation: Water-Smart Landscaping
Community & neighborhood
Security
- Security features: Smoke Detector(s)
Community
- Community features: Common Grounds/Area
Location
- Region: Rio Rancho
- Subdivision: Rainbow Canyon
HOA & financial
HOA
- Has HOA: Yes
- HOA fee: $45 monthly
- Services included: Common Areas, Road Maintenance
Other
Other facts
- Listing terms: Cash,Conventional,FHA,VA Loan
Price history
| Date | Event | Price |
|---|---|---|
| 7/1/2025 | Listing removed | $2,200$1/sqft |
Source: Zillow Rentals | ||
| 6/18/2025 | Price change | $2,200-8.3%$1/sqft |
Source: Zillow Rentals | ||
| 5/30/2025 | Price change | $2,400-4%$1/sqft |
Source: Zillow Rentals | ||
| 5/8/2025 | Listing removed | $395,000$208/sqft |
Source: | ||
| 4/30/2025 | Listed for rent | $2,500$1/sqft |
Source: Zillow Rentals | ||
Public tax history
| Year | Property taxes | Tax assessment |
|---|---|---|
| 2025 | $4,307 -0.4% | $123,427 +2.8% |
| 2024 | $4,326 +332.9% | $120,032 +400.1% |
| 2023 | $999 +59.8% | $24,000 +60% |
Find assessor info on the county website
Neighborhood: 87124
Nearby schools
GreatSchools rating
- 5/10Puesta Del Sol Elementary SchoolGrades: K-5Distance: 1.1 mi
- 7/10Eagle Ridge Middle SchoolGrades: 6-8Distance: 3.6 mi
- 7/10Rio Rancho High SchoolGrades: 9-12Distance: 4.1 mi
Schools provided by the listing agent
- Elementary: Puesta Del Sol
- Middle: Eagle Ridge
- High: Rio Rancho
Source: SWMLS. This data may not be complete. We recommend contacting the local school district to confirm school assignments for this home.
Get a cash offer in 3 minutes
Find out how much your home could sell for in as little as 3 minutes with a no-obligation cash offer.
Estimated market value
$377,600
Get a cash offer in 3 minutes
Find out how much your home could sell for in as little as 3 minutes with a no-obligation cash offer.
Estimated market value
$377,600
