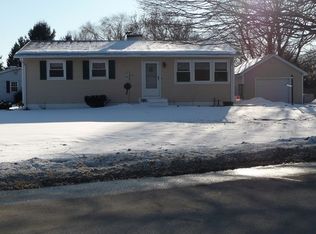Welcome to the beautiful Hilltop area of Derby! This Charming corner lot, single family home has 3 bedrooms, 2 bathrooms and a full-finished lower level for extra living space. Soak up the natural light, while over looking your in-ground pool and hot tub in your gorgeous 4-Season Sunroom! This home is ideal for entertaining! Not to worry for parking with an attached garage, along with plenty of parking in your drive-way and street parking if needed. Central AC, newer hot-water heater and furnace. Brand new dishwasher and microwave! Easy access to hi-ways and shopping! HIGHEST AND BEST BY TUESDAY 9PM
This property is off market, which means it's not currently listed for sale or rent on Zillow. This may be different from what's available on other websites or public sources.
