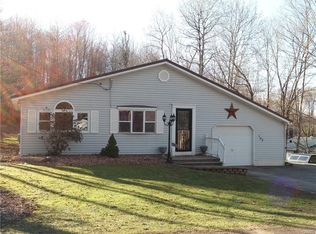Unique opportunity, Steel Roof, Manufactured Home with Framed Addition Doubling the Sq. Ft. Living Space. The Groomed 0.86 Acre Grassy Grounds Includes: Fully Fenced Gated, Two Car Garage with Side Shed, Double Wide Concrete Driveway, Barn, 2nd Stand Alone Enclosed Shed, Stand Alone Open Air Shed, Central Square Schools. Because of the Manufactured Home Component, Cash Only.
This property is off market, which means it's not currently listed for sale or rent on Zillow. This may be different from what's available on other websites or public sources.
