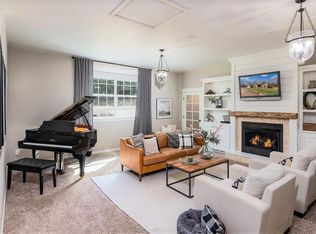Great 4 bedroom, 3 bath, 2 car garage home with walkout basement, and great yard, near the lake! It is in a great location near Big Cedar, Long Creek Marina, and only 15 minutes to Branson. Community center with pool, fitness center, park, and pavilion 2 minutes away! Updates: new appliances, all new blinds, new deck, fenced yard. All appliances included!
This property is off market, which means it's not currently listed for sale or rent on Zillow. This may be different from what's available on other websites or public sources.

