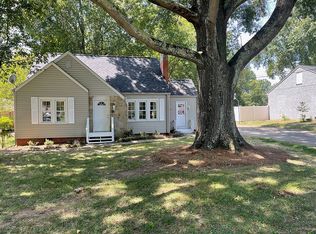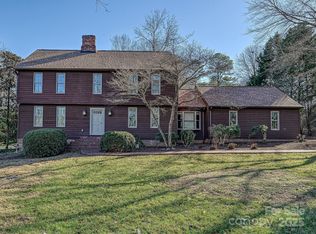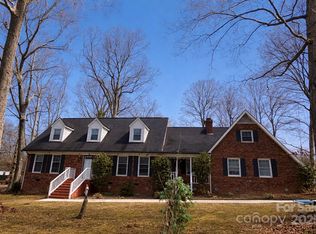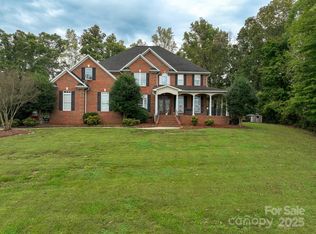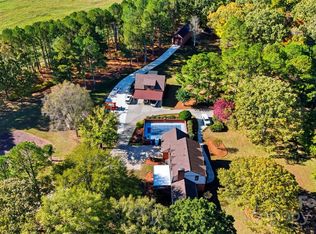Gorgeous 4 bedroom, 3 full bath home on 12.48 acres. From the moment you enter through the stately front gate and drive down the paved drive to the beautiful custom brick home you know this can be your private estate. The horse barn is waiting for your horses or the huge shop building for hobbies or additional cars. Enjoy the time on your rear deck or the sunroom overlooking the private back yard. This is a property you have to see to really appreciate. Only a half mile from Highway 74 Bypass makes commutes to Charlotte or surrounding towns easy. Property includes a 1284 Sq. Ft. Workshop and a 2756 Sq. Ft. Barn. Home is back on the market at no fault of sellers. Remodeled basement includes bath revamped with tile shower and basement plumbed for an additional kitchen. A must see home.
Active
$775,000
167 Patterson Rd, Kings Mountain, NC 28086
4beds
2,577sqft
Est.:
Single Family Residence
Built in 1991
12.48 Acres Lot
$-- Zestimate®
$301/sqft
$-- HOA
What's special
Horse barnRemodeled basementRear deckStately front gateCustom brick homeTile shower
- 326 days |
- 826 |
- 42 |
Zillow last checked: 8 hours ago
Listing updated: November 19, 2025 at 08:18am
Listing Provided by:
Jerry Simmons jsimmonsj@carolina.rr.com,
Kings Mountain Realty
Source: Canopy MLS as distributed by MLS GRID,MLS#: 4223393
Tour with a local agent
Facts & features
Interior
Bedrooms & bathrooms
- Bedrooms: 4
- Bathrooms: 3
- Full bathrooms: 3
- Main level bedrooms: 3
Primary bedroom
- Features: Ceiling Fan(s), Walk-In Closet(s)
- Level: Main
Bedroom s
- Level: Main
Bedroom s
- Level: Main
Bedroom s
- Level: Main
Bedroom s
- Level: Basement
Bathroom full
- Level: Basement
Bathroom full
- Level: Main
Bathroom full
- Level: Main
Bonus room
- Level: Basement
Den
- Level: Main
Den
- Level: Basement
Dining room
- Level: Main
Kitchen
- Level: Main
Laundry
- Level: Main
Living room
- Level: Main
Heating
- Central, Forced Air, Natural Gas
Cooling
- Ceiling Fan(s), Central Air
Appliances
- Included: Dishwasher, Dryer, Electric Range, Gas Water Heater, Microwave, Refrigerator, Washer
- Laundry: Main Level
Features
- Walk-In Closet(s), Whirlpool
- Flooring: Carpet, Tile, Wood
- Doors: Insulated Door(s)
- Windows: Insulated Windows, Window Treatments
- Basement: Exterior Entry,Interior Entry,Partial,Storage Space,Walk-Out Access,Walk-Up Access
- Attic: Permanent Stairs,Walk-In
- Fireplace features: Living Room
Interior area
- Total structure area: 1,797
- Total interior livable area: 2,577 sqft
- Finished area above ground: 1,797
- Finished area below ground: 780
Property
Parking
- Total spaces: 2
- Parking features: Driveway, Attached Garage, Garage Faces Side, Garage on Main Level
- Attached garage spaces: 2
- Has uncovered spaces: Yes
Accessibility
- Accessibility features: Two or More Access Exits
Features
- Levels: One
- Stories: 1
- Patio & porch: Deck
- Waterfront features: None
Lot
- Size: 12.48 Acres
- Features: Level, Wooded
Details
- Additional structures: Barn(s), Hay Storage, Workshop
- Parcel number: 44893, 12148,12157,12169
- Zoning: RES
- Special conditions: Estate
Construction
Type & style
- Home type: SingleFamily
- Architectural style: Traditional
- Property subtype: Single Family Residence
Materials
- Brick Full
- Foundation: Crawl Space
Condition
- New construction: No
- Year built: 1991
Utilities & green energy
- Sewer: Septic Installed
- Water: County Water
- Utilities for property: Cable Available, Electricity Connected
Community & HOA
Community
- Features: None
- Security: Security System
- Subdivision: None
Location
- Region: Kings Mountain
Financial & listing details
- Price per square foot: $301/sqft
- Tax assessed value: $294,885
- Annual tax amount: $2,011
- Date on market: 2/15/2025
- Cumulative days on market: 191 days
- Listing terms: Conventional,FHA,VA Loan
- Electric utility on property: Yes
- Road surface type: Asphalt, Paved
Estimated market value
Not available
Estimated sales range
Not available
$2,413/mo
Price history
Price history
| Date | Event | Price |
|---|---|---|
| 9/24/2025 | Price change | $775,000-2.5%$301/sqft |
Source: | ||
| 6/30/2025 | Price change | $795,000-3.6%$308/sqft |
Source: | ||
| 5/19/2025 | Price change | $825,000-7.8%$320/sqft |
Source: | ||
| 2/15/2025 | Listed for sale | $895,000-5.8%$347/sqft |
Source: | ||
| 7/29/2024 | Listing removed | $950,000$369/sqft |
Source: | ||
Public tax history
Public tax history
| Year | Property taxes | Tax assessment |
|---|---|---|
| 2024 | $2,011 | $250,451 |
| 2023 | $2,011 | $250,451 |
| 2022 | $2,011 +0.1% | $250,451 |
Find assessor info on the county website
BuyAbility℠ payment
Est. payment
$4,348/mo
Principal & interest
$3677
Property taxes
$400
Home insurance
$271
Climate risks
Neighborhood: 28086
Nearby schools
GreatSchools rating
- 4/10Kings Mountain IntermediateGrades: 5-6Distance: 1.6 mi
- 3/10Kings Mountain MiddleGrades: 7-8Distance: 1.7 mi
- 5/10Kings Mountain HighGrades: 9-12Distance: 1.4 mi
Schools provided by the listing agent
- Elementary: North
- Middle: Kings Mountain
- High: Kings Mountain
Source: Canopy MLS as distributed by MLS GRID. This data may not be complete. We recommend contacting the local school district to confirm school assignments for this home.
- Loading
- Loading
