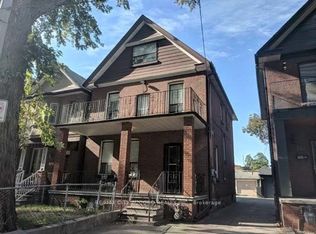Welcome to this beautiful and incredibly spacious almost 1,500 sf unit, located across from High Park, steps from Sunnyside Beach, as well as the family-friendly amenities of Roncesvalles Village. Occupying the top 2 floors of a detached house, this unit offers 4 bedrooms and a den, as well as 2 full washrooms, all within a charming, well-maintained turn of the century home. Original charm abounds as you enter the second floor, which has a large living room, complete with a brick fireplace and bright bay window overlooking High Park. The living room leads into the spacious dining room, and continues to a bright, large eat-in kitchen. The second floor also features two spacious bedrooms, an addition that can be used as a den, as well as a spacious covered front balcony where you can take in the grandeur of High Park. The third floor has the primary bedroom, complete with a walk-in closet, as well as a 4th bedroom, which rounds out this spectacularly spacious unit.
Apartment for rent
C$3,999/mo
167 Parkside Dr #2, Toronto, ON M6R 2Y8
5beds
Price may not include required fees and charges.
Multifamily
Available now
-- Pets
-- A/C
In unit laundry
1 Parking space parking
Natural gas, radiant
What's special
Original charmBrick fireplaceBright bay windowSpacious dining roomLarge eat-in kitchenSpacious covered front balcony
- 1 day
- on Zillow |
- -- |
- -- |
Travel times
Start saving for your dream home
Consider a first time home buyer savings account designed to grow your down payment with up to a 6% match & 4.15% APY.
Facts & features
Interior
Bedrooms & bathrooms
- Bedrooms: 5
- Bathrooms: 2
- Full bathrooms: 2
Heating
- Natural Gas, Radiant
Appliances
- Included: Dryer, Washer
- Laundry: In Unit, In-Suite Laundry
Features
- Contact manager
Property
Parking
- Total spaces: 1
- Details: Contact manager
Features
- Exterior features: Contact manager
Construction
Type & style
- Home type: MultiFamily
- Property subtype: MultiFamily
Materials
- Roof: Asphalt
Utilities & green energy
- Utilities for property: Water
Community & HOA
Location
- Region: Toronto
Financial & listing details
- Lease term: Contact For Details
Price history
Price history is unavailable.
![[object Object]](https://photos.zillowstatic.com/fp/f10ceb38fb4549ed20b58d46bf5e1eb0-p_i.jpg)
