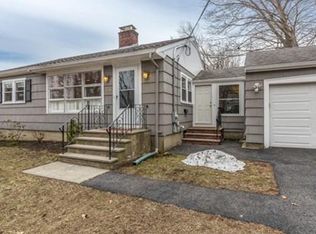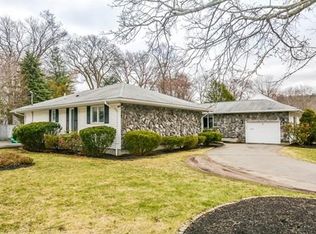Sold for $710,000 on 06/03/25
$710,000
167 Parker Rd, Wakefield, MA 01880
2beds
1,250sqft
Single Family Residence
Built in 1960
0.46 Acres Lot
$696,300 Zestimate®
$568/sqft
$3,443 Estimated rent
Home value
$696,300
$648,000 - $752,000
$3,443/mo
Zestimate® history
Loading...
Owner options
Explore your selling options
What's special
Just for starters!!! Location, location, location! 1 mile to Lake Quannapowitt, shopping of all kinds, the commuter rail, and highway access. All of Wakefield is at your fingertips. Like most of our homes today, this large, light-filled kitchen with an oversized dining area is the heartbeat of this home. Light streams all day with convenient access to the garage, a slider to the oversized deck, and a very private backyard! Hardwood floors throughout, from the kitchen to the media room to the living room and to the bedrooms, seamlessly welcome you to one-level living. The oversized two-car garage with the walk-up storage loft offers unlimited possibilities. Last but not least, the finished basement with the half bath provides limitless possibilities (a bedroom or two, an office, a shop or a place to kick back and enjoy movies?), for whatever you want or need beyond the easy living on the floor above. Showings begin Thursday, 4/24, with a 4-6 p.m. Open House. Offers due 4/30, Wed. 12PM.
Zillow last checked: 8 hours ago
Listing updated: June 03, 2025 at 10:19am
Listed by:
Nice to be Home Group 978-290-1407,
RE/MAX Beacon 978-281-8005,
Patty Knaggs 978-290-1407
Bought with:
Vincent Scifo, Jr.
Lamacchia Realty, Inc.
Source: MLS PIN,MLS#: 73361336
Facts & features
Interior
Bedrooms & bathrooms
- Bedrooms: 2
- Bathrooms: 2
- Full bathrooms: 1
- 1/2 bathrooms: 1
- Main level bathrooms: 1
Primary bedroom
- Level: First
- Area: 161.42
- Dimensions: 13 x 12.42
Bedroom 2
- Level: First
- Area: 141.76
- Dimensions: 12.42 x 11.42
Bathroom 1
- Features: Bathroom - Full, Bathroom - With Tub & Shower, Closet - Linen, Flooring - Stone/Ceramic Tile
- Level: Main,First
- Area: 37.5
- Dimensions: 6.25 x 6
Bathroom 2
- Level: Basement
- Area: 28
- Dimensions: 4 x 7
Dining room
- Area: 235.63
- Dimensions: 12.08 x 19.5
Kitchen
- Features: Flooring - Hardwood, Dining Area, Countertops - Upgraded, Kitchen Island, Recessed Lighting, Slider
- Level: Main,First
- Area: 261.67
- Dimensions: 13.08 x 20
Living room
- Features: Closet, Flooring - Hardwood, Window(s) - Bay/Bow/Box
- Level: First
- Area: 183.63
- Dimensions: 19.5 x 9.42
Heating
- Baseboard, Oil
Cooling
- None
Appliances
- Laundry: In Basement, Electric Dryer Hookup, Washer Hookup
Features
- Closet, Media Room
- Flooring: Wood, Tile
- Doors: Storm Door(s)
- Windows: Insulated Windows, Storm Window(s)
- Basement: Full,Interior Entry,Garage Access
- Number of fireplaces: 1
- Fireplace features: Living Room
Interior area
- Total structure area: 1,250
- Total interior livable area: 1,250 sqft
- Finished area above ground: 1,250
- Finished area below ground: 572
Property
Parking
- Total spaces: 4
- Parking features: Attached, Off Street
- Attached garage spaces: 2
- Uncovered spaces: 2
Features
- Patio & porch: Deck
- Exterior features: Deck, Rain Gutters
Lot
- Size: 0.46 Acres
- Features: Level
Details
- Parcel number: 815240
- Zoning: SR
Construction
Type & style
- Home type: SingleFamily
- Architectural style: Ranch
- Property subtype: Single Family Residence
Materials
- Frame
- Foundation: Concrete Perimeter
- Roof: Shingle
Condition
- Year built: 1960
Utilities & green energy
- Electric: Circuit Breakers, Generator Connection
- Sewer: Public Sewer
- Water: Public
- Utilities for property: for Electric Range, for Electric Oven, for Electric Dryer, Washer Hookup, Generator Connection
Community & neighborhood
Community
- Community features: Shopping, Park, Walk/Jog Trails, Golf, Medical Facility, Laundromat, Conservation Area, Highway Access, House of Worship, Public School
Location
- Region: Wakefield
Other
Other facts
- Listing terms: Contract
Price history
| Date | Event | Price |
|---|---|---|
| 6/3/2025 | Sold | $710,000+9.6%$568/sqft |
Source: MLS PIN #73361336 Report a problem | ||
| 5/1/2025 | Contingent | $648,000$518/sqft |
Source: MLS PIN #73361336 Report a problem | ||
| 4/18/2025 | Listed for sale | $648,000$518/sqft |
Source: MLS PIN #73361336 Report a problem | ||
Public tax history
| Year | Property taxes | Tax assessment |
|---|---|---|
| 2025 | $8,072 +8.5% | $711,200 +7.5% |
| 2024 | $7,443 +2.8% | $661,600 +7.1% |
| 2023 | $7,243 +6.6% | $617,500 +12% |
Find assessor info on the county website
Neighborhood: West Side
Nearby schools
GreatSchools rating
- 7/10Walton Elementary SchoolGrades: K-4Distance: 0.6 mi
- 7/10Galvin Middle SchoolGrades: 5-8Distance: 1.5 mi
- 8/10Wakefield Memorial High SchoolGrades: 9-12Distance: 1.6 mi
Schools provided by the listing agent
- Elementary: Walton
- Middle: Galvin
- High: Wmhs
Source: MLS PIN. This data may not be complete. We recommend contacting the local school district to confirm school assignments for this home.
Get a cash offer in 3 minutes
Find out how much your home could sell for in as little as 3 minutes with a no-obligation cash offer.
Estimated market value
$696,300
Get a cash offer in 3 minutes
Find out how much your home could sell for in as little as 3 minutes with a no-obligation cash offer.
Estimated market value
$696,300

