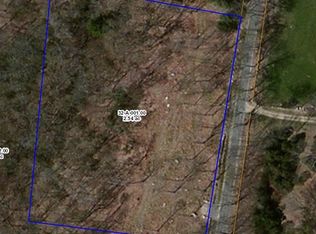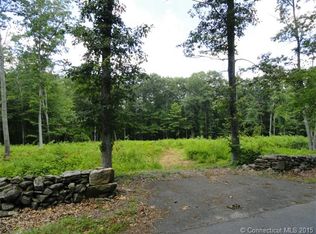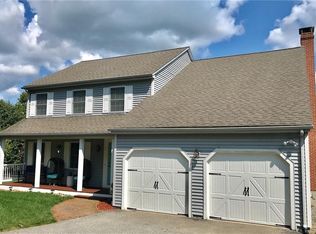Please visit this exceptional 21.28 acre property in desirable Pomfret Connecticut. Comfortable and spacious living in this bright, modern 3 bedroom, 2 bath home. The location is private, quiet and peaceful, situated on a quiet road with a private setback. Spectacular large open pastures and large 24x36 barn with loft loft for your animals. Features of the home include gleaming hardwood floors, expansive glassed open family room with cathedral ceilings and fireplace, two first floor bedrooms with a full bath, and a private second floor master suite with a walk-in closet, balcony and elegant master bath with jetted tub. You will love looking out at the stonewalls and pastures from your 39 foot deck and screened gazebo. Many plantings in the yard, including asparagus, blueberries , apple, pear, and peach trees. Structural highlights include a new roof installed in 2018, passive solar design, 2017 exterior painting and new central vacuum. Please visit this wonderful country property today.
This property is off market, which means it's not currently listed for sale or rent on Zillow. This may be different from what's available on other websites or public sources.


