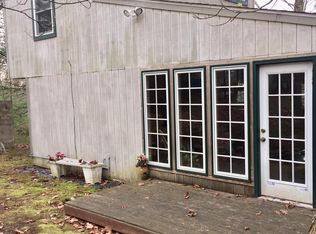Sold for $282,499
$282,499
167 Oneida Rd, Shohola, PA 18458
3beds
1,628sqft
Single Family Residence
Built in 1957
0.8 Acres Lot
$257,900 Zestimate®
$174/sqft
$2,294 Estimated rent
Home value
$257,900
$219,000 - $294,000
$2,294/mo
Zestimate® history
Loading...
Owner options
Explore your selling options
What's special
BACK ON MARKET!!!! HURRY BEFORE ITS GONE! BUYERS FINANCING FELL THRU...Nestled in the serene and sought-after private lake community of Shohola, Pennsylvania, this charming 3-bedroom, 2 full bath home offers the perfect blend of comfort and style. The peaceful surroundings, paired with beautiful landscaping, make this property a true retreat.Step into the spacious primary bedroom, a true sanctuary with vaulted ceilings, a cozy fireplace, and doors leading to your own private balcony--a perfect spot for morning coffee or stargazing at night. The open and inviting layout continues in the large family room, complete with a wood-burning stove and sliders that open to the private yard, ideal for relaxing evenings or lively gatherings.The outdoor space is equally inviting with a beautifully landscaped yard and a back patio designed for entertaining, whether hosting a summer BBQ or simply enjoying the tranquil surroundings.Located in a desirable lake community, you'll enjoy not only the beauty of nature but also the convenience of nearby amenities.MOTIVATED SELLER. Please bring offers
Zillow last checked: 8 hours ago
Listing updated: May 30, 2025 at 11:55am
Listed by:
Linda Potyak 845-313-9642,
Iron Valley R E Tri-State
Bought with:
Jenny Gagnon, RS367340
Davis R. Chant - Milford
Source: PWAR,MLS#: PW242936
Facts & features
Interior
Bedrooms & bathrooms
- Bedrooms: 3
- Bathrooms: 2
- Full bathrooms: 2
Primary bedroom
- Description: vaulted ceiling, fireplace and balcony
- Area: 260
- Dimensions: 13 x 20
Bedroom 2
- Area: 46.75
- Dimensions: 8.5 x 5.5
Bedroom 3
- Area: 168
- Dimensions: 12 x 14
Bathroom 1
- Area: 40
- Dimensions: 8 x 5
Bathroom 2
- Area: 46.75
- Dimensions: 8.5 x 5.5
Dining room
- Description: at entrance
- Area: 220
- Dimensions: 11 x 20
Family room
- Description: wood burning stove
- Area: 280
- Dimensions: 14 x 20
Kitchen
- Area: 110
- Dimensions: 10 x 11
Heating
- Baseboard, Wood Stove
Cooling
- Ceiling Fan(s), Wall Unit(s)
Appliances
- Included: Dryer, Refrigerator, Washer, Gas Oven
Features
- Cathedral Ceiling(s), Ceiling Fan(s)
- Flooring: Carpet, Tile, Hardwood
- Basement: None
- Has fireplace: Yes
- Fireplace features: Dining Room, Master Bedroom, Family Room
Interior area
- Total structure area: 1,628
- Total interior livable area: 1,628 sqft
- Finished area above ground: 1,628
- Finished area below ground: 0
Property
Parking
- Total spaces: 1
- Parking features: Attached Carport, Garage, Driveway
- Garage spaces: 1
- Has carport: Yes
- Has uncovered spaces: Yes
Features
- Levels: Two
- Stories: 2
- Patio & porch: Covered, Patio, Front Porch
- Exterior features: Private Yard, Garden
- Pool features: None
- Has view: Yes
- View description: Forest
- Body of water: Walker Lake
Lot
- Size: 0.80 Acres
- Dimensions: 112 x 97 x 112 x 98
- Features: Corner Lot, Level
Details
- Additional structures: Garage(s)
- Parcel number: 049.021226 006063
- Zoning: Residential
- Zoning description: Residential
Construction
Type & style
- Home type: SingleFamily
- Architectural style: Contemporary
- Property subtype: Single Family Residence
Materials
- Asphalt, Wood Siding
- Roof: Asphalt
Condition
- New construction: No
- Year built: 1957
Utilities & green energy
- Sewer: Septic Tank
- Water: Well
- Utilities for property: Cable Available
Community & neighborhood
Community
- Community features: Lake
Location
- Region: Shohola
- Subdivision: Pa Lakeshores
HOA & financial
HOA
- Has HOA: Yes
- HOA fee: $755 annually
- Amenities included: Snow Removal, Trash
- Services included: Snow Removal
Other
Other facts
- Listing terms: Cash,FHA,Conventional
- Road surface type: Paved
Price history
| Date | Event | Price |
|---|---|---|
| 5/28/2025 | Sold | $282,499$174/sqft |
Source: | ||
| 3/5/2025 | Pending sale | $282,499$174/sqft |
Source: | ||
| 2/25/2025 | Listed for sale | $282,499$174/sqft |
Source: | ||
| 1/10/2025 | Pending sale | $282,499$174/sqft |
Source: | ||
| 1/6/2025 | Price change | $282,4990%$174/sqft |
Source: | ||
Public tax history
| Year | Property taxes | Tax assessment |
|---|---|---|
| 2025 | $2,658 +4.5% | $16,140 |
| 2024 | $2,543 +2.8% | $16,140 |
| 2023 | $2,475 +2.7% | $16,140 |
Find assessor info on the county website
Neighborhood: 18458
Nearby schools
GreatSchools rating
- 8/10Shohola El SchoolGrades: K-5Distance: 3.1 mi
- 6/10Delaware Valley Middle SchoolGrades: 6-8Distance: 9.9 mi
- 10/10Delaware Valley High SchoolGrades: 9-12Distance: 8.4 mi
Get a cash offer in 3 minutes
Find out how much your home could sell for in as little as 3 minutes with a no-obligation cash offer.
Estimated market value$257,900
Get a cash offer in 3 minutes
Find out how much your home could sell for in as little as 3 minutes with a no-obligation cash offer.
Estimated market value
$257,900

