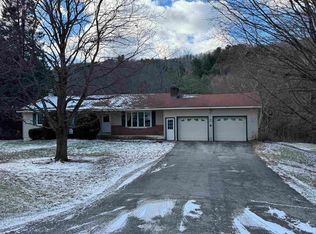Closed
Listed by:
Jean Chamberlain,
Four Seasons Sotheby's Int'l Realty 802-774-7007
Bought with: Four Seasons Sotheby's Int'l Realty
$440,000
167 Oles Drive, Rutland Town, VT 05701
4beds
2,124sqft
Single Family Residence
Built in 1967
0.69 Acres Lot
$484,300 Zestimate®
$207/sqft
$2,882 Estimated rent
Home value
$484,300
$460,000 - $509,000
$2,882/mo
Zestimate® history
Loading...
Owner options
Explore your selling options
What's special
Beautifully maintained 4 bedroom, 2 bath colonial with a gorgeous private yard offering attractive landscaping and gardens, mountain views and a 16 x 36 in-ground pool with pretty patio. A welcoming front entry way leads to the spacious living room with large bay window and attractive formal dining room. The bright and spacious eat-in kitchen offers gleaming quartz countertops, stainless steel appliances and a butcher block island. The warm and cozy family room with an attractive brick wall/fireplace and wood paneling has sliding glass door to a 13 x 20 three-season sunroom with vaulted ceiling overlooking the amazing yard and pool. This pleasant room will become your favorite place to be during the warmer months. Upstairs are 4 bedrooms and a nicely renovated full bath. Mostly hardwood floors throughout, first floor laundry and separate half bath, attached 2-car garage, 2 sheds, plenty of space for pets, gardening or family; even horseshoe pits! Located on a quiet street in a highly desirable location close to downtown, the elementary school and town recreation area. Do not miss seeing this comfortable, nicely cared for home ready for new owners to enjoy.
Zillow last checked: 8 hours ago
Listing updated: May 31, 2023 at 01:16pm
Listed by:
Jean Chamberlain,
Four Seasons Sotheby's Int'l Realty 802-774-7007
Bought with:
Mandolyn McIntyre Crow
Four Seasons Sotheby's Int'l Realty
Source: PrimeMLS,MLS#: 4944729
Facts & features
Interior
Bedrooms & bathrooms
- Bedrooms: 4
- Bathrooms: 2
- Full bathrooms: 1
- 1/2 bathrooms: 1
Heating
- Oil, Baseboard
Cooling
- None
Appliances
- Included: Dishwasher, Dryer, Microwave, Gas Range, Refrigerator, Washer, Oil Water Heater, Separate Water Heater, Tank Water Heater
- Laundry: 1st Floor Laundry
Features
- Kitchen Island
- Flooring: Hardwood, Laminate, Tile
- Basement: Bulkhead,Concrete,Concrete Floor,Full,Interior Stairs,Unfinished,Exterior Entry,Interior Entry
- Attic: Attic with Hatch/Skuttle
- Number of fireplaces: 1
- Fireplace features: 1 Fireplace
Interior area
- Total structure area: 3,324
- Total interior livable area: 2,124 sqft
- Finished area above ground: 2,124
- Finished area below ground: 0
Property
Parking
- Total spaces: 2
- Parking features: Paved, Attached
- Garage spaces: 2
Features
- Levels: Two
- Stories: 2
- Patio & porch: Enclosed Porch
- Exterior features: Garden, Shed
- Has private pool: Yes
- Pool features: In Ground
- Has view: Yes
- View description: Mountain(s)
- Frontage length: Road frontage: 350
Lot
- Size: 0.69 Acres
- Features: Corner Lot, Landscaped
Details
- Parcel number: 54317110544
- Zoning description: Rutland Town
Construction
Type & style
- Home type: SingleFamily
- Architectural style: Colonial
- Property subtype: Single Family Residence
Materials
- Wood Frame, Vinyl Siding
- Foundation: Concrete
- Roof: Standing Seam
Condition
- New construction: No
- Year built: 1967
Utilities & green energy
- Electric: Circuit Breakers
- Sewer: 1000 Gallon, Septic Tank
- Utilities for property: Cable Available, Propane, Phone Available
Community & neighborhood
Location
- Region: Rutland
Price history
| Date | Event | Price |
|---|---|---|
| 5/31/2023 | Sold | $440,000$207/sqft |
Source: | ||
| 3/6/2023 | Listed for sale | $440,000+87.2%$207/sqft |
Source: | ||
| 5/3/2010 | Sold | $235,000$111/sqft |
Source: Public Record Report a problem | ||
Public tax history
| Year | Property taxes | Tax assessment |
|---|---|---|
| 2024 | -- | $235,500 |
| 2023 | -- | $235,500 |
| 2022 | -- | $235,500 |
Find assessor info on the county website
Neighborhood: 05701
Nearby schools
GreatSchools rating
- 7/10Rutland Town Elementary SchoolGrades: PK-8Distance: 2.3 mi
Schools provided by the listing agent
- Elementary: Rutland Town School
- Middle: Rutland Town School
Source: PrimeMLS. This data may not be complete. We recommend contacting the local school district to confirm school assignments for this home.
Get pre-qualified for a loan
At Zillow Home Loans, we can pre-qualify you in as little as 5 minutes with no impact to your credit score.An equal housing lender. NMLS #10287.
