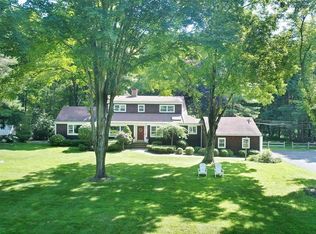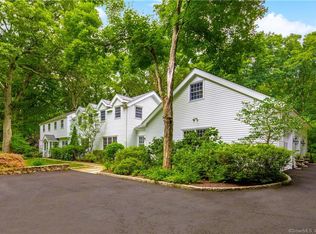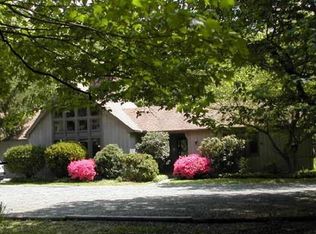Sold for $1,465,000 on 05/01/23
$1,465,000
167 Old Hyde Road, Weston, CT 06883
4beds
5,632sqft
Single Family Residence
Built in 1992
2.01 Acres Lot
$1,988,900 Zestimate®
$260/sqft
$8,449 Estimated rent
Home value
$1,988,900
$1.79M - $2.25M
$8,449/mo
Zestimate® history
Loading...
Owner options
Explore your selling options
What's special
Prepare to have your breath taken away as you enter this beautiful,stately center hall colonial located just minutes from Weston Center, Lachat Farm.Devils Den & Weston's award winning school campus.Meticulously maintained, this sanctuary offers a wonderful floor plan w/gracious entry leading to formal living RM w/marble fireplace & wood floors w/mahogany inlay.Large Dining room off kitchen w/wainscoting is perfect for entertaining.Big,bright family RM flows right off the kitchen & offers vaulted ceilings w/beams, huge fieldstone fireplace & custom built-ins.Like to cook? Large eat-in kitchen offers top of the line appliances including Subzero, Miele DW, 6 Burner Wolf range & undercounter fridge drawers all surrounding center island,breakfast bar, built-in work area bright dining area overlooking beautiful backyard.Lots of fun to be had in the massive bonus room w/builtins,window seat & wetbar w/ bar fridge,sink & wine cooler. Upstairs is the Primary BR w/large walk-in closet & gorgeous en-suite bath. 3 additional bedrooms & 2 full baths complete the 2nd story. There is an additional 1500+ sq. ft.in the finished lower level complete w/exercise RM, laundry,craft area,storage galore & large play area w/rock climbing wall! Delight in the outdoors on the spectacular deck & patio complete w/ built-in grill, gas firepit,hot tub & secret garden w/ babbling birdbath! This is truly a home for all seasons. Freshly painted & in excellent condition! Move right in! Generator. Rm for pool.
Zillow last checked: 8 hours ago
Listing updated: July 09, 2024 at 08:17pm
Listed by:
Carrie Shea 203-858-7699,
Camelot Real Estate 203-226-3568,
Sandra Calise 203-644-4833,
Settlers & Traders
Bought with:
Lynne Nolan, RES.0797748
Compass Connecticut, LLC
Co-Buyer Agent: Jake Nolan
Compass Connecticut, LLC
Source: Smart MLS,MLS#: 170554985
Facts & features
Interior
Bedrooms & bathrooms
- Bedrooms: 4
- Bathrooms: 6
- Full bathrooms: 4
- 1/2 bathrooms: 2
Primary bedroom
- Features: Full Bath, Hardwood Floor, Walk-In Closet(s)
- Level: Upper
Bedroom
- Features: Balcony/Deck, Full Bath, Hardwood Floor, Walk-In Closet(s)
- Level: Upper
Bedroom
- Features: Hardwood Floor
- Level: Upper
Bedroom
- Features: Hardwood Floor
- Level: Upper
Dining room
- Features: Hardwood Floor
- Level: Main
Family room
- Features: High Ceilings, Beamed Ceilings, Built-in Features, Cathedral Ceiling(s), Hardwood Floor
- Level: Main
Great room
- Features: High Ceilings, Built-in Features, Hardwood Floor, Wet Bar
- Level: Main
Kitchen
- Features: Built-in Features, Dining Area, French Doors, Hardwood Floor, Skylight
- Level: Main
Living room
- Features: Fireplace, Hardwood Floor
- Level: Main
Office
- Features: Hardwood Floor
- Level: Upper
Rec play room
- Level: Lower
Heating
- Zoned, Natural Gas
Cooling
- Central Air
Appliances
- Included: Gas Range, Subzero, Dishwasher, Washer, Dryer, Wine Cooler, Gas Water Heater
- Laundry: Lower Level, Mud Room
Features
- Entrance Foyer
- Doors: French Doors
- Basement: Full,Partially Finished
- Attic: Pull Down Stairs
- Number of fireplaces: 2
Interior area
- Total structure area: 5,632
- Total interior livable area: 5,632 sqft
- Finished area above ground: 4,068
- Finished area below ground: 1,564
Property
Parking
- Total spaces: 3
- Parking features: Attached, Garage Door Opener, Private, Circular Driveway, Paved
- Attached garage spaces: 3
- Has uncovered spaces: Yes
Features
- Patio & porch: Deck, Patio
- Exterior features: Balcony, Garden, Outdoor Grill, Lighting, Underground Sprinkler
- Spa features: Heated
- Has view: Yes
- View description: Water
- Has water view: Yes
- Water view: Water
- Waterfront features: Waterfront
Lot
- Size: 2.01 Acres
- Features: Wetlands, Level, Wooded, Landscaped
Details
- Parcel number: 404358
- Zoning: R
Construction
Type & style
- Home type: SingleFamily
- Architectural style: Colonial
- Property subtype: Single Family Residence
Materials
- Wood Siding
- Foundation: Concrete Perimeter
- Roof: Asphalt
Condition
- New construction: No
- Year built: 1992
Utilities & green energy
- Sewer: Septic Tank
- Water: Well
- Utilities for property: Cable Available
Community & neighborhood
Community
- Community features: Basketball Court, Library, Playground, Pool, Tennis Court(s)
Location
- Region: Weston
- Subdivision: Lower Weston
Price history
| Date | Event | Price |
|---|---|---|
| 5/1/2023 | Sold | $1,465,000$260/sqft |
Source: | ||
| 4/3/2023 | Contingent | $1,465,000$260/sqft |
Source: | ||
| 3/16/2023 | Listed for sale | $1,465,000+98%$260/sqft |
Source: | ||
| 2/7/1997 | Sold | $740,000$131/sqft |
Source: | ||
Public tax history
| Year | Property taxes | Tax assessment |
|---|---|---|
| 2026 | $22,913 +1.8% | $958,720 |
| 2025 | $22,501 +7.4% | $958,720 +51.3% |
| 2024 | $20,946 +0.3% | $633,570 |
Find assessor info on the county website
Neighborhood: 06883
Nearby schools
GreatSchools rating
- 9/10Weston Intermediate SchoolGrades: 3-5Distance: 1.2 mi
- 8/10Weston Middle SchoolGrades: 6-8Distance: 0.7 mi
- 10/10Weston High SchoolGrades: 9-12Distance: 0.9 mi
Schools provided by the listing agent
- Elementary: Hurlbutt
Source: Smart MLS. This data may not be complete. We recommend contacting the local school district to confirm school assignments for this home.

Get pre-qualified for a loan
At Zillow Home Loans, we can pre-qualify you in as little as 5 minutes with no impact to your credit score.An equal housing lender. NMLS #10287.
Sell for more on Zillow
Get a free Zillow Showcase℠ listing and you could sell for .
$1,988,900
2% more+ $39,778
With Zillow Showcase(estimated)
$2,028,678

