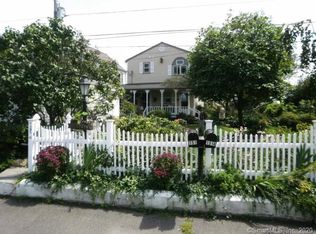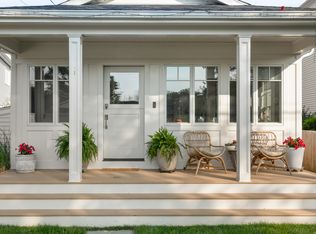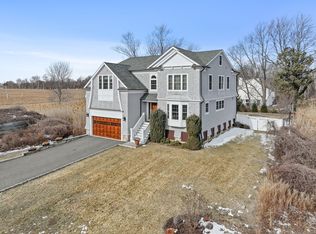Sold for $2,085,000 on 10/10/25
$2,085,000
167 Old Dam Road, Fairfield, CT 06824
3beds
3,128sqft
Single Family Residence
Built in 1995
10,454.4 Square Feet Lot
$1,976,300 Zestimate®
$667/sqft
$6,902 Estimated rent
Home value
$1,976,300
$1.88M - $2.09M
$6,902/mo
Zestimate® history
Loading...
Owner options
Explore your selling options
What's special
An exceptional waterfront opportunity in Fairfield, 167 Old Dam Road combines rare coastal access with sweeping water views. Positioned along Pine Creek, the property features a large private dock ideal for boating, paddleboarding, kayaking, or simply enjoying the serene setting, with direct access leading to Long Island Sound. Designed to maximize both space and scenery, the top floor features vaulted ceilings in the open living and dining area with expansive windows and direct access to the water-facing balcony. The kitchen, sun-filled office, and versatile bonus room round out this level, while a striking spiral staircase leads to a rooftop terrace offering unobstructed panoramas of Long Island Sound, an extraordinary backdrop for entertaining or a quiet retreat. The second floor is anchored by a retreat-style primary suite with dual walk-in closets, a well-appointed bath with walk-in shower and whirlpool tub, a sitting area, and private balcony overlooking the water. Two additional bedrooms share a full bath, offering comfort and flexibility for family or guests. The entry level provides a large garage with tandem space for up to four vehicles, and an elevator services all three levels for ease and convenience. With its prime waterfront location, expansive layout, and endless potential, this home presents an unparalleled canvas for personalization and a rare opportunity to create a custom coastal retreat in one of Fairfield's most desirable enclaves.
Zillow last checked: 8 hours ago
Listing updated: October 10, 2025 at 10:41am
Listed by:
Linda Blackwell Team,
Robin Righter 203-993-0027,
Houlihan Lawrence 203-869-0700,
Co-Listing Agent: Dominika Wojciechowski 203-913-6749,
Houlihan Lawrence
Bought with:
Katie O'Grady, RES.0764194
Compass Connecticut, LLC
Source: Smart MLS,MLS#: 24124643
Facts & features
Interior
Bedrooms & bathrooms
- Bedrooms: 3
- Bathrooms: 3
- Full bathrooms: 2
- 1/2 bathrooms: 1
Primary bedroom
- Features: Balcony/Deck, Bedroom Suite, Gas Log Fireplace, Full Bath, Walk-In Closet(s), Wall/Wall Carpet
- Level: Lower
Bedroom
- Features: Balcony/Deck, Full Bath, Wall/Wall Carpet
- Level: Lower
Bedroom
- Features: Wall/Wall Carpet
- Level: Lower
Primary bathroom
- Features: Full Bath, Stall Shower, Whirlpool Tub, Tile Floor
- Level: Lower
Bathroom
- Features: Tile Floor
- Level: Main
Bathroom
- Features: Stall Shower, Tile Floor
- Level: Lower
Dining room
- Features: Ceiling Fan(s), Combination Liv/Din Rm, Wall/Wall Carpet
- Level: Main
Kitchen
- Features: Skylight, Tile Floor
- Level: Main
Living room
- Features: Skylight, Vaulted Ceiling(s), Balcony/Deck, Combination Liv/Din Rm, Gas Log Fireplace, Wall/Wall Carpet
- Level: Main
Office
- Features: Balcony/Deck, Wall/Wall Carpet
- Level: Main
Other
- Features: Wall/Wall Carpet
- Level: Main
Other
- Features: Balcony/Deck, Wall/Wall Carpet
- Level: Lower
Heating
- Forced Air, Natural Gas
Cooling
- Ceiling Fan(s), Central Air, Wall Unit(s)
Appliances
- Included: Electric Range, Oven/Range, Microwave, Refrigerator, Dishwasher, Washer, Dryer, Gas Water Heater, Water Heater
- Laundry: Main Level
Features
- Wired for Data, Elevator, Entrance Foyer
- Basement: None
- Attic: Storage,Access Via Hatch
- Number of fireplaces: 2
Interior area
- Total structure area: 3,128
- Total interior livable area: 3,128 sqft
- Finished area above ground: 3,128
Property
Parking
- Total spaces: 4
- Parking features: Attached, Garage Door Opener
- Attached garage spaces: 4
Features
- Patio & porch: Terrace
- Exterior features: Balcony
- Has view: Yes
- View description: Water
- Has water view: Yes
- Water view: Water
- Waterfront features: Waterfront, Brook, Walk to Water, Dock or Mooring, Beach Access, Water Community, Access
Lot
- Size: 10,454 sqft
Details
- Parcel number: 134894
- Zoning: BD
- Other equipment: Intercom
Construction
Type & style
- Home type: SingleFamily
- Architectural style: Other
- Property subtype: Single Family Residence
Materials
- Shingle Siding, Clapboard, Wood Siding
- Foundation: Concrete Perimeter
- Roof: Asphalt,Gable
Condition
- New construction: No
- Year built: 1995
Utilities & green energy
- Sewer: Public Sewer
- Water: Public
Community & neighborhood
Community
- Community features: Golf, Health Club, Park, Public Rec Facilities, Putting Green, Shopping/Mall, Tennis Court(s)
Location
- Region: Fairfield
- Subdivision: Beach
Price history
| Date | Event | Price |
|---|---|---|
| 10/10/2025 | Sold | $2,085,000+10.5%$667/sqft |
Source: | ||
| 9/25/2025 | Pending sale | $1,887,000$603/sqft |
Source: | ||
| 9/10/2025 | Listed for sale | $1,887,000$603/sqft |
Source: | ||
Public tax history
| Year | Property taxes | Tax assessment |
|---|---|---|
| 2025 | $19,360 +1.8% | $681,940 |
| 2024 | $19,026 +1.4% | $681,940 |
| 2023 | $18,760 +1% | $681,940 |
Find assessor info on the county website
Neighborhood: 06824
Nearby schools
GreatSchools rating
- 8/10Mill Hill SchoolGrades: K-5Distance: 1.9 mi
- 8/10Roger Ludlowe Middle SchoolGrades: 6-8Distance: 1.7 mi
- 9/10Fairfield Ludlowe High SchoolGrades: 9-12Distance: 1.8 mi
Schools provided by the listing agent
- Elementary: Mill Hill
- High: Fairfield Ludlowe
Source: Smart MLS. This data may not be complete. We recommend contacting the local school district to confirm school assignments for this home.
Sell for more on Zillow
Get a free Zillow Showcase℠ listing and you could sell for .
$1,976,300
2% more+ $39,526
With Zillow Showcase(estimated)
$2,015,826

