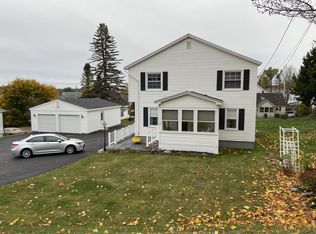Closed
$230,000
167 Northern Avenue, Augusta, ME 04330
3beds
1,673sqft
Single Family Residence
Built in 1856
10,018.8 Square Feet Lot
$279,400 Zestimate®
$137/sqft
$1,986 Estimated rent
Home value
$279,400
$265,000 - $293,000
$1,986/mo
Zestimate® history
Loading...
Owner options
Explore your selling options
What's special
Completely updated, this gorgeous home boasts fresh flooring throughout, 4 new heat pumps offering warmth in the winter and cool A/C in the summer, 3 bedrooms, an office, 1.5 updated bathrooms, a spacious deck, and a 2-car garage! Be the envy of all your friends with your brand new kitchen featuring fresh butcher block countertops, subway tile backsplash, and stainless steel appliances! Calumet Park is across the street, with a swimming pool, a basketball court, playground, 2 pickleball courts, and a recreation field. Located less than a mile from Mill Park and its weekly Farmers' Market, and just 1 mile to State Lunch, Lisa's Legit Burritos, and all of the restaurants and shops of Augusta's Water Street. Access to the Kennebec River Trail is just behind Water Street and Greenway Trail access is just across the river, making this home central for all kinds of outdoor activities. Welcome home.
Zillow last checked: 8 hours ago
Listing updated: January 13, 2025 at 07:09pm
Listed by:
Bean Group
Bought with:
NextHome Experience
Source: Maine Listings,MLS#: 1554107
Facts & features
Interior
Bedrooms & bathrooms
- Bedrooms: 3
- Bathrooms: 1
- Full bathrooms: 1
Bedroom 1
- Level: First
Bedroom 2
- Level: Second
Bedroom 3
- Level: Second
Bonus room
- Level: Second
Dining room
- Level: First
Kitchen
- Level: First
Heating
- Baseboard, Heat Pump
Cooling
- Heat Pump
Appliances
- Included: Dishwasher, Microwave, Electric Range, Refrigerator
Features
- 1st Floor Bedroom, Bathtub, Shower, Storage
- Flooring: Vinyl
- Windows: Double Pane Windows
- Basement: Exterior Entry,Full,Unfinished
- Has fireplace: No
Interior area
- Total structure area: 1,673
- Total interior livable area: 1,673 sqft
- Finished area above ground: 1,673
- Finished area below ground: 0
Property
Parking
- Total spaces: 2
- Parking features: Paved, 1 - 4 Spaces, On Site, Off Street, Garage Door Opener, Storage
- Attached garage spaces: 2
Features
- Patio & porch: Deck
- Body of water: Kennebec River
Lot
- Size: 10,018 sqft
- Features: Near Shopping, Near Turnpike/Interstate, Near Town, Suburban, Corner Lot
Details
- Parcel number: AUGUM00035B00140L00000
- Zoning: RC-High Density Res
Construction
Type & style
- Home type: SingleFamily
- Architectural style: New Englander
- Property subtype: Single Family Residence
Materials
- Wood Frame, Vinyl Siding
- Roof: Metal
Condition
- Year built: 1856
Utilities & green energy
- Electric: Circuit Breakers
- Sewer: Public Sewer
- Water: Public
Green energy
- Energy efficient items: LED Light Fixtures
Community & neighborhood
Location
- Region: Augusta
Other
Other facts
- Road surface type: Paved
Price history
| Date | Event | Price |
|---|---|---|
| 4/25/2023 | Sold | $230,000+5%$137/sqft |
Source: | ||
| 4/25/2023 | Pending sale | $219,000$131/sqft |
Source: | ||
| 3/22/2023 | Listing removed | -- |
Source: | ||
| 3/17/2023 | Listed for sale | $219,000+184.4%$131/sqft |
Source: | ||
| 11/16/2020 | Sold | $77,003$46/sqft |
Source: Public Record | ||
Public tax history
| Year | Property taxes | Tax assessment |
|---|---|---|
| 2024 | $3,032 +3.7% | $127,400 |
| 2023 | $2,925 +17.4% | $127,400 +12% |
| 2022 | $2,492 +4.7% | $113,700 |
Find assessor info on the county website
Neighborhood: 04330
Nearby schools
GreatSchools rating
- 4/10Sylvio J Gilbert SchoolGrades: PK-6Distance: 0.4 mi
- 3/10Cony Middle SchoolGrades: 7-8Distance: 1.8 mi
- 4/10Cony Middle and High SchoolGrades: 9-12Distance: 1.8 mi

Get pre-qualified for a loan
At Zillow Home Loans, we can pre-qualify you in as little as 5 minutes with no impact to your credit score.An equal housing lender. NMLS #10287.
