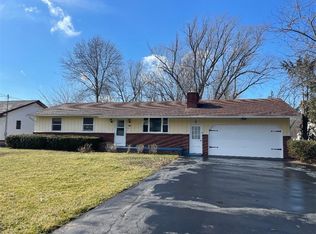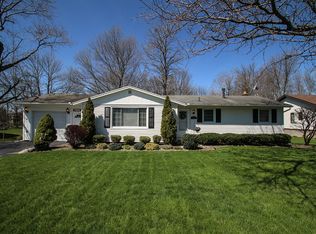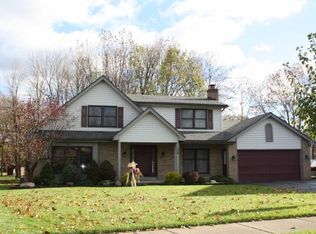Closed
$325,000
167 North Ave, Rochester, NY 14626
3beds
1,596sqft
Single Family Residence
Built in 1988
0.41 Acres Lot
$335,500 Zestimate®
$204/sqft
$2,445 Estimated rent
Maximize your home sale
Get more eyes on your listing so you can sell faster and for more.
Home value
$335,500
$315,000 - $356,000
$2,445/mo
Zestimate® history
Loading...
Owner options
Explore your selling options
What's special
Expect to be impressed as you step into this open and airy 3 br and 3.5 bath ranch home, that has been lovingly maintained by its original owners!! You'll be greeted by the spacious great room, with vaulted ceilings, a beautiful brick fireplace, and a view of the park-like back yard! The eat-in kitchen is a chef's dream, with so much space to prepare meals and gather with family and friends! The sliders open to a 20x20 deck, perfect for hosting your summer BBQ's, or just relaxing and taking in the serenity of the oversized lot and lush landscaping, with all the summer colors starting to bloom! Just off the kitchen, you'll find a huge dining room ready to host all of your holiday meals and special occasions! The primary suite is the perfect retreat after a long day, featuring a walk-in closet, light-filled bath, and so much space! The additional 2 bedrooms feature large windows and tons of closet space! The garage is oversized and has an updated wood look insulated door, and loads of extra storage! Just off the kitchen, a spacious mudroom and powder room provide convenient everyday functionality, leading to a fully finished walkout basement that offers exceptional versatility! Featuring a second kitchen, laundry area, office, full bath, and expansive living area, it's an ideal space for entertaining. A second fireplace with an updated stainless steel liner adds warmth and charm—perfect for cozy evenings. Outside, a backyard shed offers additional storage for tools, equipment, or seasonal items. Upgraded insulation was done in 2022, HVAC 2022, Architectural roof 2018. There's truly nothing to do but unpack and begin creating memories! Delayed Negotiations until 06/10 @ 12PM.
Zillow last checked: 8 hours ago
Listing updated: July 29, 2025 at 07:31am
Listed by:
Marc Mingoia 585-820-9613,
Howard Hanna,
Kristi Dellaria 585-820-9613,
Howard Hanna
Bought with:
Bonnie Love, 10401321494
Keller Williams Realty Greater Rochester
Source: NYSAMLSs,MLS#: R1612447 Originating MLS: Rochester
Originating MLS: Rochester
Facts & features
Interior
Bedrooms & bathrooms
- Bedrooms: 3
- Bathrooms: 4
- Full bathrooms: 3
- 1/2 bathrooms: 1
- Main level bathrooms: 3
- Main level bedrooms: 3
Heating
- Gas, Forced Air
Cooling
- Central Air
Appliances
- Included: Dryer, Dishwasher, Exhaust Fan, Electric Oven, Electric Range, Gas Water Heater, Refrigerator, Range Hood, Washer, Humidifier
- Laundry: Main Level
Features
- Ceiling Fan(s), Cathedral Ceiling(s), Separate/Formal Dining Room, Entrance Foyer, Eat-in Kitchen, Separate/Formal Living Room, Home Office, Pantry, Sliding Glass Door(s), Solid Surface Counters, Bedroom on Main Level, Bath in Primary Bedroom, Main Level Primary, Primary Suite, Programmable Thermostat
- Flooring: Carpet, Tile, Varies
- Doors: Sliding Doors
- Basement: Full,Finished,Walk-Out Access
- Number of fireplaces: 2
Interior area
- Total structure area: 1,596
- Total interior livable area: 1,596 sqft
Property
Parking
- Total spaces: 2.5
- Parking features: Attached, Garage, Driveway
- Attached garage spaces: 2.5
Features
- Levels: One
- Stories: 1
- Patio & porch: Deck, Open, Porch
- Exterior features: Blacktop Driveway, Deck
Lot
- Size: 0.41 Acres
- Dimensions: 90 x 200
- Features: Irregular Lot
Details
- Additional structures: Shed(s), Storage
- Parcel number: 2628000580400007009000
- Special conditions: Standard
Construction
Type & style
- Home type: SingleFamily
- Architectural style: Ranch
- Property subtype: Single Family Residence
Materials
- Blown-In Insulation, Stucco, Copper Plumbing
- Foundation: Block
- Roof: Asphalt,Shingle
Condition
- Resale
- Year built: 1988
Utilities & green energy
- Electric: Circuit Breakers
- Sewer: Connected
- Water: Connected, Public
- Utilities for property: Sewer Connected, Water Connected
Community & neighborhood
Location
- Region: Rochester
- Subdivision: Map/North Crk Estates Add
Other
Other facts
- Listing terms: Cash,Conventional
Price history
| Date | Event | Price |
|---|---|---|
| 7/28/2025 | Sold | $325,000+16.1%$204/sqft |
Source: | ||
| 6/11/2025 | Pending sale | $279,900$175/sqft |
Source: | ||
| 6/5/2025 | Listed for sale | $279,900$175/sqft |
Source: | ||
Public tax history
Tax history is unavailable.
Find assessor info on the county website
Neighborhood: 14626
Nearby schools
GreatSchools rating
- NAAutumn Lane Elementary SchoolGrades: PK-2Distance: 0.7 mi
- 4/10Athena Middle SchoolGrades: 6-8Distance: 1.7 mi
- 6/10Athena High SchoolGrades: 9-12Distance: 1.7 mi
Schools provided by the listing agent
- District: Greece
Source: NYSAMLSs. This data may not be complete. We recommend contacting the local school district to confirm school assignments for this home.


