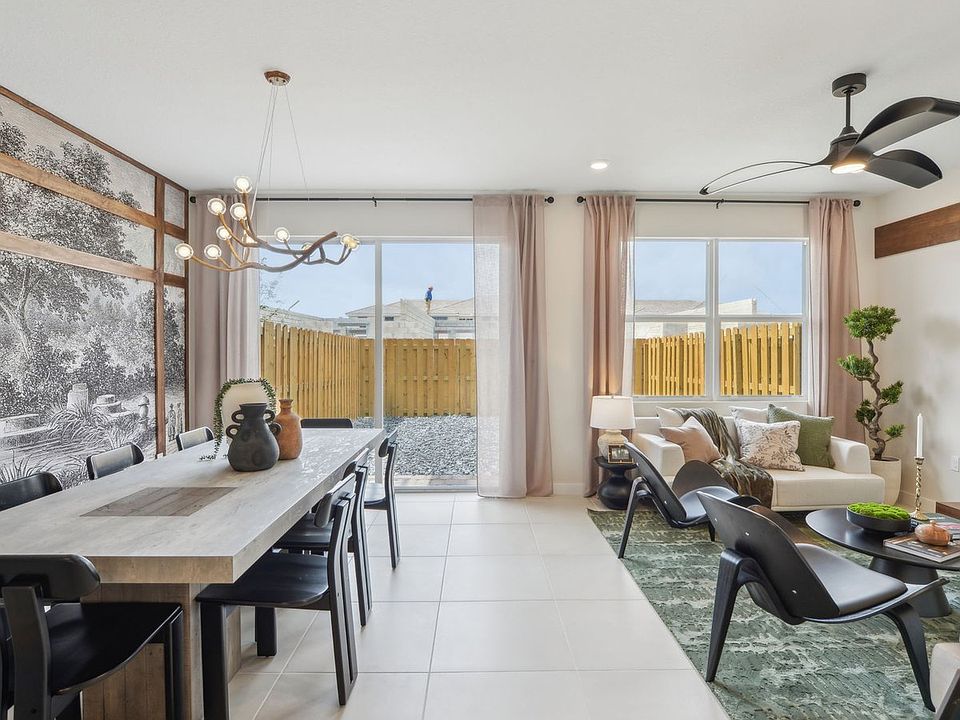The Sheraton floorplan featured at our new community, Parker Pointe in Homestead, Florida. The Sheraton floorplan offers a well-appointed two-story townhome with 1,834 square feet of living space. It includes 4 bedrooms and 2.5 bathrooms, with all bedrooms situated on the upper floor for added privacy. The primary bedroom features a private balcony, providing a relaxing outdoor retreat. On the main level, the home boasts a spacious great room and a separate living room, perfect for both everyday living and entertaining. The main level also offers a powder room convenient for visiting guests. A one-car garage completes the layout, adding convenience and additional storage. The Sheraton combines modern design with functional living, making it an excellent choice for families.
New construction
$482,990
167 NE 13th Ter, Homestead, FL 33033
4beds
1,834sqft
Townhouse
Built in 2025
-- sqft lot
$482,900 Zestimate®
$263/sqft
$-- HOA
- 30 days
- on Zillow |
- 39 |
- 3 |
Zillow last checked: July 23, 2025 at 08:59am
Listing updated: July 23, 2025 at 08:59am
Listed by:
D.R. Horton
Source: DR Horton
Travel times
Schedule tour
Select your preferred tour type — either in-person or real-time video tour — then discuss available options with the builder representative you're connected with.
Select a date
Facts & features
Interior
Bedrooms & bathrooms
- Bedrooms: 4
- Bathrooms: 3
- Full bathrooms: 2
- 1/2 bathrooms: 1
Interior area
- Total interior livable area: 1,834 sqft
Video & virtual tour
Property
Parking
- Total spaces: 1
- Parking features: Garage
- Garage spaces: 1
Features
- Levels: 2.0
- Stories: 2
Construction
Type & style
- Home type: Townhouse
- Property subtype: Townhouse
Condition
- New Construction
- New construction: Yes
- Year built: 2025
Details
- Builder name: D.R. Horton
Community & HOA
Community
- Subdivision: Parker Pointe
Location
- Region: Homestead
Financial & listing details
- Price per square foot: $263/sqft
- Date on market: 6/26/2025
About the community
Introducing Parker Pointe, a vibrant and inviting new community nestled in the heart of Homestead. Parker Pointe offers a harmonious blend of single-family homes and townhomes, creating an environment that caters to a diverse range of lifestyles and preferences. Whether you're looking for a cozy townhome or a spacious single-family residence, Parker Pointe has a floorplan to suit your needs.
Our townhomes are designed with both comfort and functionality in mind. With five distinct floorplans ranging from 1,785 to 1,940 square feet, these homes feature 3 to 4 bedrooms and 2.5 to 3 bathrooms, ensuring ample space for families of all sizes. Each townhome includes a convenient 1-car garage, perfect for storing your vehicle and additional belongings.
For those seeking more room to grow, our single-family homes offer a variety of options to fit any lifestyle. With four innovative floorplans ranging from 2,085 to 2,878 square feet, these homes provide 4 to 5 bedrooms and 2.5 to 3.5 bathrooms. Each single-family home includes a generous 2-car garage, making it easy to accommodate multiple vehicles and extra storage.
Parker Pointe is more than just a place to live; it's a community with exciting amenities on the horizon. Residents will soon enjoy a refreshing swimming pool, a modern clubhouse, and a fun-filled splash pad. Outdoor enthusiasts and families will appreciate the planned dog park, playground, and well-maintained parks.
Parker Pointe is designed with community in mind, offering residents access to beautifully landscaped common areas and a welcoming atmosphere. Whether you're enjoying a quiet evening in your spacious home or taking advantage of the close-knit community spirit, Parker Pointe is a place where you'll feel right at home. Discover the perfect balance of comfort, convenience, and community at Parker Pointe.
Source: DR Horton

