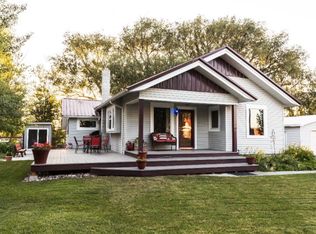This lovely home sits on 5 acres with a large shop/barn combination. When you enter this home you are greeted with an open floor plan and vaulted ceilings.This is a wonderful home for a family, while working in the kitchen you are part of the family activities because of the openness of this area. There are lots of windows with lots of light and views of mountains and valley. There is a real wood fireplace/stove for that cosy warmth on those cold nights. The laundry is on the main floor next to the kitchen which has a large pantry, and an island for lots of counter space. There is a whole house vacuumsystem. There is a sliding door just off of the dining area that leads to a deck with great views of the western sunsets. At the other end of the home are the bedrooms. The beautiful master suite has a jetted tub and a walk in closet. There are two additional bedrooms upstairs. Downstairs there is a very large family room that has just be updated with new paint and all new carpet. there are two additional bedrooms and a full bath also. Grazing animals are allowed and all the ground is either sprinklered of flood irrigated. There is a great playground area and a large garden area and a fruit orchard.
This property is off market, which means it's not currently listed for sale or rent on Zillow. This may be different from what's available on other websites or public sources.
