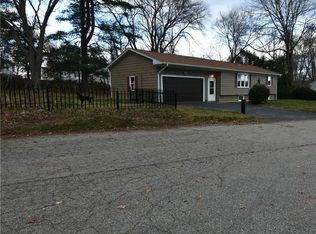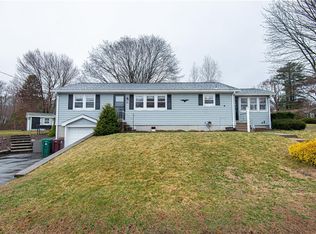Sold for $415,000
$415,000
167 Myette St, Woonsocket, RI 02895
3beds
1,548sqft
Single Family Residence
Built in 1963
0.3 Acres Lot
$428,900 Zestimate®
$268/sqft
$2,267 Estimated rent
Home value
$428,900
$382,000 - $480,000
$2,267/mo
Zestimate® history
Loading...
Owner options
Explore your selling options
What's special
Welcome Home! This charming 3-bedrooms, 1-bath Ranch nestled in the peaceful Bernon neighborhood of Woonsocket. Offering over 1,250 sq. ft. of main-level living space plus an additional 260 sq. ft. with partially finished rooms in the lower level with plenty of extra storage. The exterior features brand-new vinyl siding and updated front doors, along with a newer roof, new heating systems, beautiful skylights, and hardwood floors in the living room. Whether you're a first-time homebuyer or looking to downsize, this lovely neighborhood is an ideal spot. Cozy up in the enclosed porch with a woodstove on chilly nights, and enjoy the expansive, fenced-in backyard—great for entertaining, gardening, or letting pets roam freely. Add your personal style inside and turn this house into your forever home. *Seller is relocating and looking to negotiate most of the furniture and items pictured above.
Zillow last checked: 8 hours ago
Listing updated: June 18, 2025 at 12:52pm
Listed by:
Linara Galva 401-824-9802,
June Realty
Bought with:
Yannee Doeur, REC.0014465
Home Island Realty, LLC
Source: StateWide MLS RI,MLS#: 1382528
Facts & features
Interior
Bedrooms & bathrooms
- Bedrooms: 3
- Bathrooms: 1
- Full bathrooms: 1
Bathroom
- Level: First
Other
- Level: First
Other
- Level: First
Other
- Level: First
Dining room
- Level: First
Kitchen
- Level: First
Living room
- Level: First
Recreation room
- Level: Lower
Sun room
- Level: First
Heating
- Oil, Baseboard
Cooling
- None
Appliances
- Included: Tankless Water Heater, Dishwasher, Microwave, Oven/Range, Refrigerator
Features
- Skylight, Plumbing (Mixed), Ceiling Fan(s)
- Flooring: Hardwood
- Windows: Skylight(s)
- Basement: Full,Interior and Exterior,Partially Finished
- Has fireplace: No
- Fireplace features: None
Interior area
- Total structure area: 1,548
- Total interior livable area: 1,548 sqft
- Finished area above ground: 1,548
- Finished area below ground: 0
Property
Parking
- Total spaces: 4
- Parking features: No Garage
Features
- Patio & porch: Porch
- Fencing: Fenced
Lot
- Size: 0.30 Acres
- Features: Cul-De-Sac
Details
- Parcel number: WOONM32AL15U12
- Special conditions: Conventional/Market Value
Construction
Type & style
- Home type: SingleFamily
- Architectural style: Ranch
- Property subtype: Single Family Residence
Materials
- Foundation: Concrete Perimeter
Condition
- New construction: No
- Year built: 1963
Utilities & green energy
- Electric: 150 Amp Service
- Sewer: Public Sewer
- Water: Public
Community & neighborhood
Community
- Community features: Near Public Transport, Highway Access, Public School, Restaurants, Schools, Near Shopping
Location
- Region: Woonsocket
- Subdivision: Bernon
Price history
| Date | Event | Price |
|---|---|---|
| 6/16/2025 | Sold | $415,000+3.8%$268/sqft |
Source: | ||
| 4/27/2025 | Pending sale | $399,999$258/sqft |
Source: | ||
| 4/16/2025 | Listed for sale | $399,999+23.1%$258/sqft |
Source: | ||
| 6/8/2022 | Sold | $325,000+1.6%$210/sqft |
Source: | ||
| 5/10/2022 | Pending sale | $319,900$207/sqft |
Source: | ||
Public tax history
| Year | Property taxes | Tax assessment |
|---|---|---|
| 2025 | $3,516 | $241,800 |
| 2024 | $3,516 +4% | $241,800 |
| 2023 | $3,380 | $241,800 |
Find assessor info on the county website
Neighborhood: Bernon District
Nearby schools
GreatSchools rating
- 3/10Bernon Heights SchoolGrades: K-5Distance: 0.4 mi
- 2/10Woonsocket Middle at HamletGrades: 6-8Distance: 1 mi
- NAWoonsocket Career An Tech CenterGrades: 9-12Distance: 1.1 mi
Get a cash offer in 3 minutes
Find out how much your home could sell for in as little as 3 minutes with a no-obligation cash offer.
Estimated market value$428,900
Get a cash offer in 3 minutes
Find out how much your home could sell for in as little as 3 minutes with a no-obligation cash offer.
Estimated market value
$428,900

