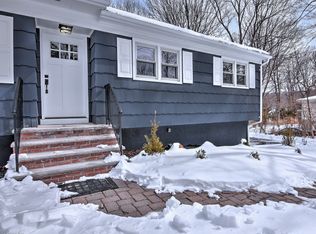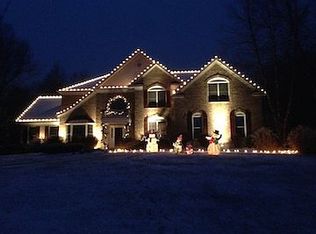WELCOME HOME TO THIS SPECTACULAR TOTALLY RENOVATED LARGE 4 BED BI-LEVEL ON .5 ACRE OF PROPERTY. NEW GLASS PANEL FRONT DOOR WITH MODERN TILE DESIGN FOYER ENTRY. NEW KITCHEN WITH QUARTZ COUNTER TOPS,WHITE SHAKER SOFT-CLOSE CABINETRY, TILE FLOOR, SS APPLS & BREAKFAST BAR. 1ST FLOOR OPEN-CONCEPT LIVING WITH BEAUTIFUL HARDWOOD FLOORS. DINING RM WITH SLIDERS TO DECK OVERLOOKING OPEN, LEVEL REAR YARD. GORGEOUS REMODELED SPA-LIKE FULL BATHS WITH DECORATIVE TILE & MODERN DESIGN. LARGE FAM RM WITH WET BAR & FRENCH DOORS TO BACKYARD PATIO. MULTI-ZONE CA W/WIFI THERMOSTAT, NEW HWH, WINDOWS, PLUMBING, ELEC PANEL, NEWER ROOF & MORE! CLOSE TO PARKS, SHOPS, RTS 80, 46, 206, & 10. AWARD-WINNING SCHOOLS. DON'T DELAY, THIS HOME WON'T LAST!
This property is off market, which means it's not currently listed for sale or rent on Zillow. This may be different from what's available on other websites or public sources.

