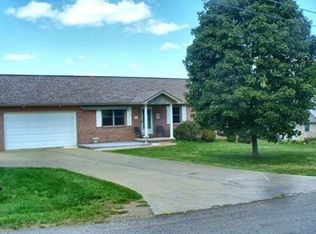Sold for $340,000 on 12/02/25
$340,000
167 Moore Rd, Butler, PA 16001
3beds
2,014sqft
Single Family Residence
Built in 1997
0.58 Acres Lot
$340,100 Zestimate®
$169/sqft
$2,097 Estimated rent
Home value
$340,100
$323,000 - $357,000
$2,097/mo
Zestimate® history
Loading...
Owner options
Explore your selling options
What's special
Spacious brick/vinyl ranch offers 3 beds, 2.5 baths, and a blend of comfort and convenience in a peaceful country setting. Enter from the covered porch into a large foyer leading to a cozy living room with a floor-to-ceiling gas log fireplace. The expansive kitchen features ample cabinets, a large island, shelved pantry, appliances, and an adjoining morning room. The primary suite includes a full en suite bath and walk-in closet. Two more bedrooms, a full bath, and main-floor laundry complete the level. The finished lower level boasts a grand game room with wet bar, half bath, large storage room, and three-stall garage. Outside, enjoy summer days in the 16x32 in-ground pool. New roof 2020. Located in Center Twp, this is the opportunity you've been waiting for!
Zillow last checked: 8 hours ago
Listing updated: December 02, 2025 at 11:50am
Listed by:
Charles Swidzinski 724-283-0005,
BERKSHIRE HATHAWAY THE PREFERRED REALTY
Bought with:
Ashley Burk, RS378025
BERKSHIRE HATHAWAY THE PREFERRED REALTY
Source: WPMLS,MLS#: 1695123 Originating MLS: West Penn Multi-List
Originating MLS: West Penn Multi-List
Facts & features
Interior
Bedrooms & bathrooms
- Bedrooms: 3
- Bathrooms: 3
- Full bathrooms: 2
- 1/2 bathrooms: 1
Primary bedroom
- Level: Main
- Dimensions: 15x12
Bedroom 2
- Level: Main
- Dimensions: 12x11
Bedroom 3
- Level: Main
- Dimensions: 12x11
Bonus room
- Level: Lower
- Dimensions: 15x12
Den
- Level: Main
- Dimensions: 10x10
Dining room
- Level: Main
- Dimensions: 12x12
Game room
- Level: Lower
- Dimensions: 36x24
Kitchen
- Level: Main
- Dimensions: 19x19
Living room
- Level: Main
- Dimensions: 18x17
Heating
- Forced Air, Gas
Cooling
- Central Air
Appliances
- Included: Some Gas Appliances, Dryer, Refrigerator, Stove, Washer
Features
- Wet Bar, Kitchen Island, Pantry
- Flooring: Ceramic Tile, Hardwood, Carpet
- Basement: Finished,Walk-Out Access
- Number of fireplaces: 1
- Fireplace features: Gas, Family/Living/Great Room
Interior area
- Total structure area: 2,014
- Total interior livable area: 2,014 sqft
Property
Parking
- Total spaces: 3
- Parking features: Built In, Garage Door Opener
- Has attached garage: Yes
Features
- Levels: One
- Stories: 1
- Pool features: Pool
Lot
- Size: 0.58 Acres
- Dimensions: 155 x 120 x 154 x 70 x 82 x 43
Details
- Parcel number: 060S17C2090000
Construction
Type & style
- Home type: SingleFamily
- Architectural style: Contemporary,Ranch
- Property subtype: Single Family Residence
Materials
- Brick, Vinyl Siding
- Roof: Asphalt
Condition
- Resale
- Year built: 1997
Utilities & green energy
- Sewer: Public Sewer
- Water: Public
Community & neighborhood
Location
- Region: Butler
Price history
| Date | Event | Price |
|---|---|---|
| 12/2/2025 | Sold | $340,000-2.8%$169/sqft |
Source: | ||
| 12/2/2025 | Pending sale | $349,900$174/sqft |
Source: | ||
| 11/11/2025 | Contingent | $349,900$174/sqft |
Source: | ||
| 10/15/2025 | Price change | $349,900-5.4%$174/sqft |
Source: | ||
| 9/12/2025 | Price change | $369,900-3.9%$184/sqft |
Source: | ||
Public tax history
| Year | Property taxes | Tax assessment |
|---|---|---|
| 2024 | $4,777 +1.9% | $32,960 |
| 2023 | $4,689 +2.6% | $32,960 |
| 2022 | $4,572 | $32,960 |
Find assessor info on the county website
Neighborhood: Shanor-Northvue
Nearby schools
GreatSchools rating
- 5/10Center Twp SchoolGrades: K-5Distance: 1.8 mi
- 6/10Butler Area IhsGrades: 6-8Distance: 4 mi
- 4/10Butler Area Senior High SchoolGrades: 9-12Distance: 3.6 mi
Schools provided by the listing agent
- District: Butler
Source: WPMLS. This data may not be complete. We recommend contacting the local school district to confirm school assignments for this home.

Get pre-qualified for a loan
At Zillow Home Loans, we can pre-qualify you in as little as 5 minutes with no impact to your credit score.An equal housing lender. NMLS #10287.
