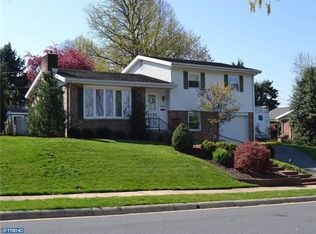With nearly 2,500 SF of one floor living this custom built, Wilson School District, 4 BR, 3.5 bath ranch home has much to offer! The brick fireplace, with raised hearth, is the focal point of the very spacious, 19'x 15' living room. The well organized kitchen is conveniently located and features all appliances, double sink and breakfast bar. The master bed room has an en suite bath, and His & Her closets. There are 3 additional nice size bed rooms, all with large closets. All bed rooms have hardwood floors. To the rear of the main floor you have a bright and cheery family room with hardwood floors and a full wall brick fireplace. A laundry room, powder room and a den/office complete the main floor. The Lower Level is finished and includes: a 30`x 20` rec area with wet/dry bar, a full bath, a second kitchen/storage room, as well as 2 additional storage areas and a utility room. There is easy access from the lower level to the multi-level brick patio (special needs accessible). Multiple cars in your family? No problem! The over sized 2 car garage, off street parking and covered carport provide more than adequate space for all your cars and R.V. The utilities are sound: economical gas heat, new gas hot water heater, upgraded electric (200 amp) and a new roof. All this on a double lot in a quiet, much desired, Spring Township neighborhood. What's not to like! call today to schedule your private showing.
This property is off market, which means it's not currently listed for sale or rent on Zillow. This may be different from what's available on other websites or public sources.
