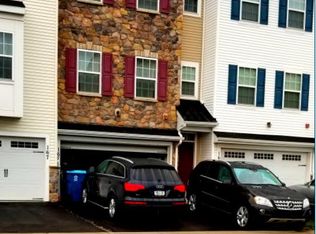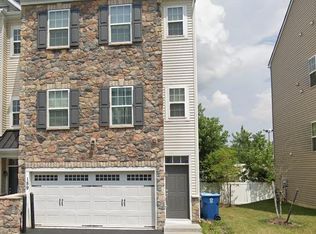Sold for $475,500 on 04/26/24
$475,500
167 Mercer Ct, Fairless Hills, PA 19030
3beds
1,846sqft
Townhouse
Built in 2016
2,000 Square Feet Lot
$511,300 Zestimate®
$258/sqft
$2,964 Estimated rent
Home value
$511,300
$486,000 - $537,000
$2,964/mo
Zestimate® history
Loading...
Owner options
Explore your selling options
What's special
Welcome to 167 Mercer Court, a former model home that seamlessly blends sophistication with practicality. The spacious corner unit features an expanded yard compared to neighboring units. This residence boasts three bedrooms, two and a half baths, and a two-car garage, providing ample space for comfortable living. The ground floor is equipped with a half-bath offering versatility, whether utilized as a secondary great room, a home office, or a space for entertaining. Glass sliding doors extend the indoor-outdoor flow to a paver patio, ideal for relaxation and enjoyment. Pull right into your oversized garage and enter through the lower level with ease and convenience. Step into the heart of the home on the main level, where an open-concept layout with hardwood flooring, nine-foot ceilings, and a ten-foot-wide island creates an ideal setting for gatherings and culinary adventures. The kitchen features upgraded shaker-style cabinets, top-of-the-line Whirlpool appliances, and a pantry closet. Adjacent to the kitchen, the breakfast room leads to a low-maintenance composite deck, providing a serene outdoor retreat. Upstairs, the expansive owner's suite offers a walk-in closet and upgraded bathroom with luxury with dual vanities, elevated cabinets, and a lavish shower stall. Continue down the hallway to find the conveniently placed laundry room which is across from the hallway bathroom featuring a dual vanity and tub. At the end of the hallway you will find two spacious bedrooms with closets. Conveniently located near major traffic routes (95, 295, Rt 1, 213), three train stations within a 10 minute drive (Woodbourne, Laghorne, and Levittown Stations) and minutes from the Oxford Valley Mall, shopping, and restaurants. 167 Mercer Court epitomizes modern living at its finest. Schedule a showing today and envision your next cherished home.
Zillow last checked: 8 hours ago
Listing updated: August 09, 2024 at 06:17am
Listed by:
Britt McLaughlin 215-598-2027,
KW Empower,
Listing Team: She Moves Philly, Co-Listing Team: She Moves Philly,Co-Listing Agent: Jennifer Lee Toadvine 215-208-5213,
KW Empower
Bought with:
Mit Patel, RS350819
Equity Pennsylvania Real Estate
Source: Bright MLS,MLS#: PABU2064094
Facts & features
Interior
Bedrooms & bathrooms
- Bedrooms: 3
- Bathrooms: 4
- Full bathrooms: 2
- 1/2 bathrooms: 2
- Main level bathrooms: 1
Basement
- Area: 0
Heating
- Forced Air, Natural Gas
Cooling
- Central Air, Electric
Appliances
- Included: Dishwasher, Disposal, Oven/Range - Gas, Refrigerator, Stainless Steel Appliance(s), Water Heater, Dryer, Washer, Microwave, Gas Water Heater
- Laundry: Upper Level, Laundry Room
Features
- 9'+ Ceilings, Dry Wall
- Flooring: Hardwood, Ceramic Tile, Carpet
- Windows: Low Emissivity Windows
- Has basement: No
- Has fireplace: No
Interior area
- Total structure area: 1,846
- Total interior livable area: 1,846 sqft
- Finished area above ground: 1,846
- Finished area below ground: 0
Property
Parking
- Total spaces: 4
- Parking features: Garage Faces Front, Storage, Inside Entrance, Asphalt, Attached, Driveway
- Attached garage spaces: 2
- Uncovered spaces: 2
Accessibility
- Accessibility features: None
Features
- Levels: Three
- Stories: 3
- Patio & porch: Deck, Patio
- Exterior features: Sidewalks
- Pool features: None
Lot
- Size: 2,000 sqft
Details
- Additional structures: Above Grade, Below Grade
- Parcel number: 13005002034
- Zoning: HC
- Special conditions: Standard
Construction
Type & style
- Home type: Townhouse
- Architectural style: Traditional
- Property subtype: Townhouse
Materials
- Frame, Asphalt, Vinyl Siding, Concrete
- Foundation: Concrete Perimeter, Slab
- Roof: Asphalt
Condition
- Excellent
- New construction: No
- Year built: 2016
Details
- Builder model: Belmont
- Builder name: Cal-Atlantic
Utilities & green energy
- Electric: 200+ Amp Service
- Sewer: Public Sewer
- Water: Public
- Utilities for property: Cable Available, Electricity Available, Natural Gas Available, Phone Available
Community & neighborhood
Security
- Security features: Carbon Monoxide Detector(s), Security System, Smoke Detector(s)
Location
- Region: Fairless Hills
- Subdivision: Mercer Ct
- Municipality: FALLS TWP
HOA & financial
HOA
- Has HOA: Yes
- HOA fee: $160 monthly
- Services included: All Ground Fee, Maintenance Grounds, Management, Reserve Funds, Snow Removal, Trash, Other
- Association name: DENALI PROPERTY MANAGEMENT
Other
Other facts
- Listing agreement: Exclusive Right To Sell
- Listing terms: Cash,Conventional
- Ownership: Fee Simple
Price history
| Date | Event | Price |
|---|---|---|
| 4/26/2024 | Sold | $475,500$258/sqft |
Source: | ||
| 3/25/2024 | Contingent | $475,500$258/sqft |
Source: | ||
| 3/25/2024 | Price change | $475,500+3.4%$258/sqft |
Source: | ||
| 3/23/2024 | Listed for sale | $460,000+44.2%$249/sqft |
Source: | ||
| 2/4/2019 | Sold | $319,000$173/sqft |
Source: Public Record | ||
Public tax history
| Year | Property taxes | Tax assessment |
|---|---|---|
| 2025 | $7,282 | $31,310 |
| 2024 | $7,282 +9% | $31,310 |
| 2023 | $6,681 +3.2% | $31,310 |
Find assessor info on the county website
Neighborhood: 19030
Nearby schools
GreatSchools rating
- 7/10Oxford Valley El SchoolGrades: K-5Distance: 0.6 mi
- 6/10William Penn Middle SchoolGrades: 6-8Distance: 2.6 mi
- 7/10Pennsbury High SchoolGrades: 9-12Distance: 1.3 mi
Schools provided by the listing agent
- Elementary: Eleanor Roosevelt
- Middle: Pennwood
- High: Pennsbury
- District: Pennsbury
Source: Bright MLS. This data may not be complete. We recommend contacting the local school district to confirm school assignments for this home.

Get pre-qualified for a loan
At Zillow Home Loans, we can pre-qualify you in as little as 5 minutes with no impact to your credit score.An equal housing lender. NMLS #10287.
Sell for more on Zillow
Get a free Zillow Showcase℠ listing and you could sell for .
$511,300
2% more+ $10,226
With Zillow Showcase(estimated)
$521,526
