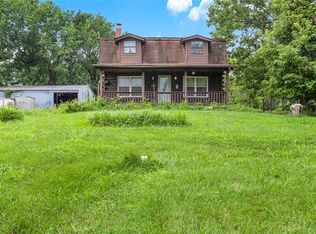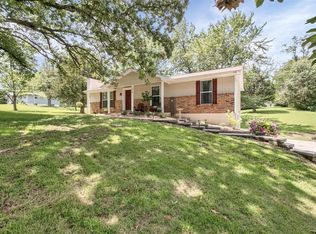Closed
Listing Provided by:
Nikki C Kissell 314-369-9008,
American Home Realty LLC
Bought with: Key-West Property Partners brokered by EXP Realty, LLC
Price Unknown
167 Menne Rd, O'Fallon, MO 63366
3beds
1,364sqft
Single Family Residence
Built in 1973
2.06 Acres Lot
$275,400 Zestimate®
$--/sqft
$1,835 Estimated rent
Home value
$275,400
$256,000 - $295,000
$1,835/mo
Zestimate® history
Loading...
Owner options
Explore your selling options
What's special
TWO LEVEL ACRES IN O'FALLON!!! Location, location, location! Just 2 miles from Main Street O'Fallon just off Hwy P! 3 bedrooms, 1 bath, Large living room, Dining room has built in cabinets, Kitchen has wrap-around breakfast bar, Family room has gas fireplace (hasn't been used in years), Large covered deck on front of home. Fenced back yard measures 90 ft by 60 ft! Shed needs repair but it has new roof and is placed on concrete slab! Stack washer/dryer in bathroom. HVAC is only 1 year old! 50 gallon water heater! Roof was replaced in March 2024! Owner will leave riding lawn mower as well! With some updating, this home will be perfect! Home to be sold as-is, Seller to do no repairs nor offer any warranties. Additional Rooms: Sun Room
Zillow last checked: 8 hours ago
Listing updated: May 09, 2025 at 12:26pm
Listing Provided by:
Nikki C Kissell 314-369-9008,
American Home Realty LLC
Bought with:
Marcela M Ochoa Munoz, 2019046315
Key-West Property Partners brokered by EXP Realty, LLC
Source: MARIS,MLS#: 25015669 Originating MLS: St. Charles County Association of REALTORS
Originating MLS: St. Charles County Association of REALTORS
Facts & features
Interior
Bedrooms & bathrooms
- Bedrooms: 3
- Bathrooms: 1
- Full bathrooms: 1
- Main level bathrooms: 1
- Main level bedrooms: 3
Other
- Features: Floor Covering: Carpeting, Wall Covering: Some
- Level: Main
- Area: 72
- Dimensions: 9x8
Other
- Features: Floor Covering: Carpeting, Wall Covering: Some
- Level: Main
- Area: 72
- Dimensions: 9x8
Other
- Features: Floor Covering: Carpeting, Wall Covering: Some
- Level: Main
- Area: 64
- Dimensions: 8x8
Dining room
- Features: Floor Covering: Carpeting, Wall Covering: Some
- Level: Main
- Area: 80
- Dimensions: 10x8
Family room
- Features: Floor Covering: Carpeting, Wall Covering: Some
- Level: Main
- Area: 150
- Dimensions: 15x10
Kitchen
- Features: Floor Covering: Vinyl, Wall Covering: Some
- Level: Main
- Area: 64
- Dimensions: 8x8
Living room
- Features: Floor Covering: Carpeting, Wall Covering: Some
- Level: Main
- Area: 306
- Dimensions: 18x17
Sunroom
- Features: Floor Covering: Carpeting, Wall Covering: None
- Level: Main
- Area: 126
- Dimensions: 14x9
Heating
- Forced Air, Propane
Cooling
- Ceiling Fan(s), Central Air, Electric
Appliances
- Included: Dryer, Microwave, Electric Range, Electric Oven, Refrigerator, Washer, Electric Water Heater
- Laundry: Main Level
Features
- Separate Dining, Bookcases, Breakfast Bar
- Flooring: Carpet
- Windows: Window Treatments
- Has basement: No
- Number of fireplaces: 1
- Fireplace features: Decorative, Family Room
Interior area
- Total structure area: 1,364
- Total interior livable area: 1,364 sqft
- Finished area above ground: 1,364
Property
Parking
- Parking features: Off Street
Features
- Levels: One
- Patio & porch: Screened, Covered, Deck, Patio
Lot
- Size: 2.06 Acres
- Dimensions: 199 x 375 x 206 x 546
- Features: Level
Details
- Additional structures: Shed(s)
- Parcel number: 20042S018000005.0000000
- Special conditions: Standard
Construction
Type & style
- Home type: SingleFamily
- Architectural style: Traditional
- Property subtype: Single Family Residence
Materials
- Vinyl Siding
Condition
- Year built: 1973
Utilities & green energy
- Sewer: Septic Tank
- Water: Well
- Utilities for property: Natural Gas Available
Community & neighborhood
Location
- Region: Ofallon
- Subdivision: None
Other
Other facts
- Listing terms: Cash,Conventional,FHA,VA Loan
- Ownership: Private
- Road surface type: Concrete, Gravel
Price history
| Date | Event | Price |
|---|---|---|
| 5/7/2025 | Sold | -- |
Source: | ||
| 3/17/2025 | Pending sale | $275,000$202/sqft |
Source: | ||
| 3/15/2025 | Listed for sale | $275,000$202/sqft |
Source: | ||
Public tax history
| Year | Property taxes | Tax assessment |
|---|---|---|
| 2024 | $2,043 +0.1% | $33,470 |
| 2023 | $2,042 +9.8% | $33,470 +18% |
| 2022 | $1,859 | $28,374 |
Find assessor info on the county website
Neighborhood: 63366
Nearby schools
GreatSchools rating
- 4/10Mount Hope Elementary SchoolGrades: K-5Distance: 0.4 mi
- 8/10Ft. Zumwalt North Middle SchoolGrades: 6-8Distance: 2.8 mi
- 9/10Ft. Zumwalt North High SchoolGrades: 9-12Distance: 3.6 mi
Schools provided by the listing agent
- Elementary: Mount Hope Elem.
- Middle: Ft. Zumwalt North Middle
- High: Ft. Zumwalt North High
Source: MARIS. This data may not be complete. We recommend contacting the local school district to confirm school assignments for this home.
Get a cash offer in 3 minutes
Find out how much your home could sell for in as little as 3 minutes with a no-obligation cash offer.
Estimated market value
$275,400
Get a cash offer in 3 minutes
Find out how much your home could sell for in as little as 3 minutes with a no-obligation cash offer.
Estimated market value
$275,400

