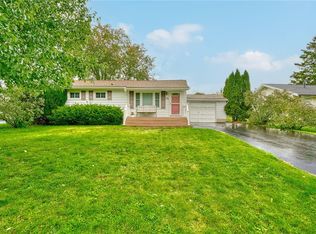If you're in the market for a Ranch, drop what you're doing and call for a personal tour of this 3 BR, 1 BA home because it will not last in this market. Warm and welcoming from the moment you drive onto the property, the front yard is accented by two mature trees that are perfect for climbing. Just inside the front door, serving as the heart of the home is the cozy living room. A nicely appointed eat-in kitchen is just beyond the living room. With long counters and plenty of cabinet space preparing family meals will be a breeze. Just down the stairs in the 11-course basement, there's plenty of room for you to add even more living area. Out back you'll find an expansive, fully fenced yard that's big enough for pets and kids to share. New tear off roof, carpet, and some windows.
This property is off market, which means it's not currently listed for sale or rent on Zillow. This may be different from what's available on other websites or public sources.
