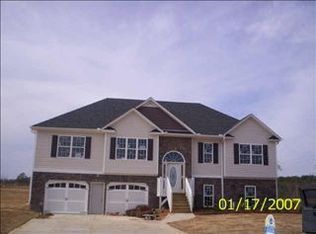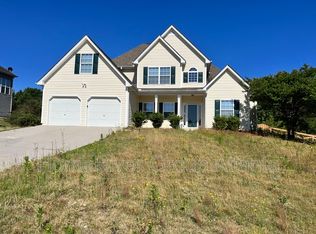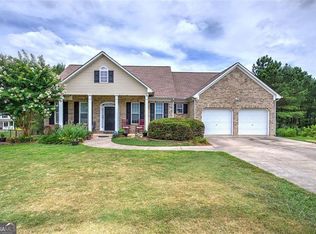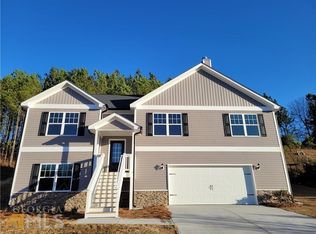Closed
$345,000
167 Maggies Point, Dallas, GA 30132
3beds
1,958sqft
Single Family Residence
Built in 2005
0.34 Acres Lot
$346,500 Zestimate®
$176/sqft
$1,876 Estimated rent
Home value
$346,500
$312,000 - $385,000
$1,876/mo
Zestimate® history
Loading...
Owner options
Explore your selling options
What's special
Incredible Value with a new price! Don't miss this opportunity! Nestled in the heart of West Paulding, this beautifully maintained raised ranch offers a prime location just minutes from quaint downtown Dallas, Hiram and Rockmart. With its freshly painted kitchen cabinets and new LVP flooring throughout, this property exudes modern style and functionality. The well-appointed kitchen features a cozy breakfast room area and flows seamlessly into a spacious fireside family room. A separate dining room provides flexibility for entertaining, or as an office/playroom. A walk in laundry room conveniently located off the kitchen adds to the property's functionality. The expansive primary bedroom boasts a sitting area, ensuite bath with walk-in closet, double vanity and separate tub and shower. Two secondary bedrooms share a full hall bath. The oversized bonus room in the lower level offers endless possibilities for relaxation and recreation. The large, fenced in back yard is perfect for outdoor activities while a sunny deck area provides an ideal spot for grilling and socializing. Plenty of unfinished areas for all your storage needs. With no HOA, this property offers the perfect blend of convenience and freedom! Highlights of this location include proximity to local wineries, the Silver Comet trail, Wellstar Paulding Hospital, shopping, restaurants, and so much more! USDA Financing Eligible!
Zillow last checked: 8 hours ago
Listing updated: September 19, 2025 at 11:53am
Listed by:
Melodie Smith 404-557-5763,
Ansley RE|Christie's Int'l RE
Bought with:
Anabella Pritchard, 431750
Keller Williams Realty
Source: GAMLS,MLS#: 10537976
Facts & features
Interior
Bedrooms & bathrooms
- Bedrooms: 3
- Bathrooms: 2
- Full bathrooms: 2
- Main level bathrooms: 2
- Main level bedrooms: 3
Dining room
- Features: Separate Room
Kitchen
- Features: Breakfast Room
Heating
- Central, Heat Pump
Cooling
- Central Air
Appliances
- Included: Dishwasher, Electric Water Heater, Refrigerator
- Laundry: Other
Features
- Double Vanity, Other, Separate Shower, Entrance Foyer
- Flooring: Carpet
- Basement: Exterior Entry,Full,Interior Entry,Partial
- Number of fireplaces: 1
- Fireplace features: Factory Built, Family Room, Gas Starter
- Common walls with other units/homes: No Common Walls
Interior area
- Total structure area: 1,958
- Total interior livable area: 1,958 sqft
- Finished area above ground: 1,724
- Finished area below ground: 234
Property
Parking
- Parking features: Garage
- Has garage: Yes
Features
- Levels: Multi/Split
- Patio & porch: Deck
- Fencing: Back Yard,Chain Link
- Body of water: None
Lot
- Size: 0.34 Acres
- Features: Level
Details
- Parcel number: 59131
Construction
Type & style
- Home type: SingleFamily
- Architectural style: Traditional
- Property subtype: Single Family Residence
Materials
- Vinyl Siding
- Foundation: Slab
- Roof: Composition
Condition
- Resale
- New construction: No
- Year built: 2005
Utilities & green energy
- Electric: 220 Volts
- Sewer: Public Sewer
- Water: Public
- Utilities for property: Sewer Available, Underground Utilities
Community & neighborhood
Security
- Security features: Smoke Detector(s)
Community
- Community features: Walk To Schools, Near Shopping
Location
- Region: Dallas
- Subdivision: Allens Creek
HOA & financial
HOA
- Has HOA: No
- Services included: Other
Other
Other facts
- Listing agreement: Exclusive Right To Sell
- Listing terms: Cash,Conventional,FHA,USDA Loan,VA Loan
Price history
| Date | Event | Price |
|---|---|---|
| 9/19/2025 | Sold | $345,000-1.4%$176/sqft |
Source: | ||
| 8/11/2025 | Pending sale | $350,000$179/sqft |
Source: | ||
| 7/31/2025 | Price change | $350,000-2.8%$179/sqft |
Source: | ||
| 7/17/2025 | Price change | $360,000-2.4%$184/sqft |
Source: | ||
| 7/2/2025 | Price change | $369,000-1.6%$188/sqft |
Source: | ||
Public tax history
| Year | Property taxes | Tax assessment |
|---|---|---|
| 2025 | $3,057 -4.4% | $126,124 -2.3% |
| 2024 | $3,196 -2.2% | $129,096 +1% |
| 2023 | $3,267 +20% | $127,840 +33.8% |
Find assessor info on the county website
Neighborhood: 30132
Nearby schools
GreatSchools rating
- 4/10Lillian C. Poole Elementary SchoolGrades: PK-5Distance: 2.5 mi
- 5/10Herschel Jones Middle SchoolGrades: 6-8Distance: 2.2 mi
- 4/10Paulding County High SchoolGrades: 9-12Distance: 3.6 mi
Schools provided by the listing agent
- Elementary: Poole
- Middle: Herschel Jones
- High: Paulding County
Source: GAMLS. This data may not be complete. We recommend contacting the local school district to confirm school assignments for this home.
Get a cash offer in 3 minutes
Find out how much your home could sell for in as little as 3 minutes with a no-obligation cash offer.
Estimated market value
$346,500



