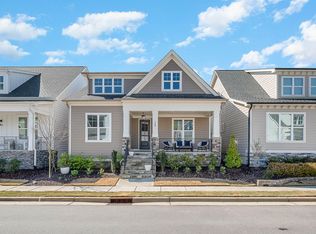Sold for $550,000 on 05/14/25
$550,000
167 Logbridge Rd, Chapel Hill, NC 27516
3beds
2,021sqft
Single Family Residence, Residential
Built in 2020
5,662.8 Square Feet Lot
$563,000 Zestimate®
$272/sqft
$2,824 Estimated rent
Home value
$563,000
$507,000 - $625,000
$2,824/mo
Zestimate® history
Loading...
Owner options
Explore your selling options
What's special
Fantastic one-level, 2020 Homes By Dickerson, energy efficient house with a tankless water heater and a sealed crawlspace is now available! Only two steps in back, primary suite with spa-like bathroom with tiled, zero-entry, frameless, glass shower, two additional bedrooms PLUS an office all on ONE-LEVEL! An attached 2-car garage, an additional one-car parking pad, a charming screened porch and an elegant, chef's kitchen with stainless appliances, gas range, tiled backsplash and stylish quartz countertops make this a perfect house for easy living in the elegant Briar Chapel community. Briar Chapel offers miles of trails, a pool, dog parks, clubs, tennis and basketball courts and a convenient location to both Chapel Hill, Pittsboro and Hwy 64! The Homeowners association takes care of the private roads including Logbridge and the alley in back, and the county handles others. Visit https://briarchapellife.com/ for info and covenants.
Zillow last checked: 8 hours ago
Listing updated: October 28, 2025 at 12:34am
Listed by:
Kitty Stockton 919-215-4109,
Space Exchange Realty,
Bob Stockton 919-730-5100,
Space Exchange Realty
Bought with:
Annette Holt, 231450
Compass -- Cary
Davis Holt, 275522
Compass -- Cary
Source: Doorify MLS,MLS#: 10068866
Facts & features
Interior
Bedrooms & bathrooms
- Bedrooms: 3
- Bathrooms: 2
- Full bathrooms: 2
Heating
- Central, Forced Air, Natural Gas
Cooling
- Ceiling Fan(s), Central Air, Electric, ENERGY STAR Qualified Equipment
Appliances
- Included: Disposal, ENERGY STAR Qualified Appliances, ENERGY STAR Qualified Dishwasher, ENERGY STAR Qualified Refrigerator, ENERGY STAR Qualified Water Heater, Gas Range, Gas Water Heater, Ice Maker, Microwave, Range Hood, Refrigerator, Tankless Water Heater
- Laundry: Electric Dryer Hookup, Laundry Room, Main Level, Sink, Washer Hookup
Features
- Bathtub/Shower Combination, Ceiling Fan(s), Double Vanity, Entrance Foyer, High Speed Internet, Kitchen Island, Low Flow Plumbing Fixtures, Open Floorplan, Quartz Counters, Separate Shower, Smart Thermostat, Smooth Ceilings, Walk-In Closet(s), Walk-In Shower, Wired for Data
- Flooring: Vinyl, Tile
- Doors: ENERGY STAR Qualified Doors
- Windows: Blinds, Double Pane Windows, ENERGY STAR Qualified Windows, Insulated Windows
- Basement: Crawl Space
- Number of fireplaces: 1
- Fireplace features: Family Room, Gas Log
Interior area
- Total structure area: 2,021
- Total interior livable area: 2,021 sqft
- Finished area above ground: 2,021
- Finished area below ground: 0
Property
Parking
- Total spaces: 3
- Parking features: Alley Access, Attached, Garage, Garage Door Opener, Garage Faces Rear, Kitchen Level, Parking Pad
- Attached garage spaces: 2
- Details: 1
Features
- Levels: One
- Stories: 1
- Patio & porch: Enclosed, Rear Porch, Screened
- Exterior features: Rain Gutters
- Pool features: Swimming Pool Com/Fee, Community
- Has view: Yes
- View description: Neighborhood
Lot
- Size: 5,662 sqft
- Dimensions: 115 x 56 x 115 x 40
- Features: Landscaped, Rectangular Lot
Details
- Additional structures: None
- Parcel number: 0092827
- Special conditions: Standard
Construction
Type & style
- Home type: SingleFamily
- Architectural style: Bungalow, Ranch, Traditional
- Property subtype: Single Family Residence, Residential
Materials
- Attic/Crawl Hatchway(s) Insulated, Brick Veneer, Fiber Cement
- Foundation: Block
- Roof: Shingle
Condition
- New construction: No
- Year built: 2020
- Major remodel year: 2020
Details
- Builder name: Homes By Dickerson
Utilities & green energy
- Sewer: Public Sewer
- Water: Public
- Utilities for property: Cable Connected, Electricity Connected, Natural Gas Connected, Phone Connected, Sewer Connected, Water Connected, Underground Utilities
Green energy
- Energy efficient items: Appliances, Construction, HVAC, Thermostat, Water Heater, Windows
Community & neighborhood
Community
- Community features: Clubhouse, Curbs, Fitness Center, Park, Playground, Pool, Sidewalks, Street Lights, Tennis Court(s)
Location
- Region: Chapel Hill
- Subdivision: Briar Chapel
HOA & financial
HOA
- Has HOA: Yes
- HOA fee: $192 monthly
- Amenities included: Barbecue, Basketball Court, Clubhouse, Dog Park, Fitness Center, Game Court Exterior, Maintenance Grounds, Management, Park, Party Room, Playground, Pool, Recreation Facilities, Sport Court, Tennis Court(s), Trail(s)
- Services included: Road Maintenance, Sewer, Storm Water Maintenance
Other
Other facts
- Road surface type: Alley Paved, Asphalt, Paved
Price history
| Date | Event | Price |
|---|---|---|
| 5/14/2025 | Sold | $550,000-1.8%$272/sqft |
Source: | ||
| 4/17/2025 | Pending sale | $560,000$277/sqft |
Source: | ||
| 4/6/2025 | Price change | $560,000-0.9%$277/sqft |
Source: | ||
| 3/24/2025 | Price change | $565,000-1.6%$280/sqft |
Source: | ||
| 3/10/2025 | Price change | $574,000-2.7%$284/sqft |
Source: | ||
Public tax history
| Year | Property taxes | Tax assessment |
|---|---|---|
| 2024 | $3,696 +9% | $417,222 |
| 2023 | $3,392 +3.8% | $417,222 |
| 2022 | $3,267 -49.4% | $417,222 |
Find assessor info on the county website
Neighborhood: Briar Chapel
Nearby schools
GreatSchools rating
- 7/10Perry W Harrison ElementaryGrades: PK-5Distance: 2.1 mi
- 4/10Margaret B. Pollard Middle SchoolGrades: 6-8Distance: 0.8 mi
- 8/10Northwood HighGrades: 9-12Distance: 5.2 mi
Schools provided by the listing agent
- Elementary: Chatham - Chatham Grove
- Middle: Chatham - Margaret B Pollard
- High: Chatham - Seaforth
Source: Doorify MLS. This data may not be complete. We recommend contacting the local school district to confirm school assignments for this home.
Get a cash offer in 3 minutes
Find out how much your home could sell for in as little as 3 minutes with a no-obligation cash offer.
Estimated market value
$563,000
Get a cash offer in 3 minutes
Find out how much your home could sell for in as little as 3 minutes with a no-obligation cash offer.
Estimated market value
$563,000
