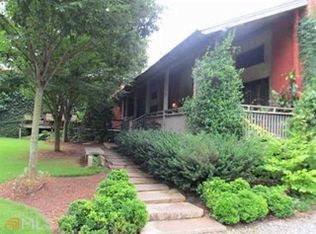Easy loft living in a complex tucked away in Avondale Estates that is a short walk to breweries, shops and restaurants. Enter the property through the beautiful double wood doors to a private foyer, then walk into the open space which has plenty of room for living and dining with a cook's kitchen featuring a professional FiveStar range and Bosch dishwasher, beautiful stained cabinets and Corian countertops. The living area has shelving for your books and treasures and there is an abundance of storage on the racks above. Walking past the large tiled bath you find the master bedroom which is carpeted and has in-ceiling spotlights for reading and a large closet. The second bedroom can also be a wonderful office/workspace and has a walk-in closet and a back door! The front of the building features a wide covered porch where you can sit and enjoy the landscaped greenspace or cook on the outdoor grill and chat with your neighbors. You will feel at home here immmediately!
This property is off market, which means it's not currently listed for sale or rent on Zillow. This may be different from what's available on other websites or public sources.
