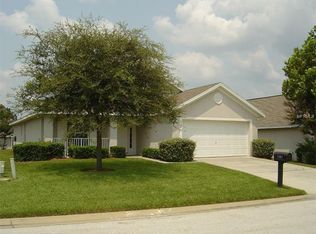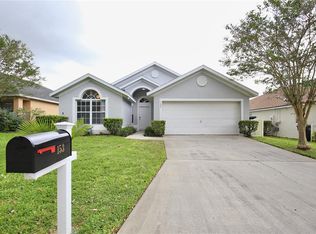JUST LISTED!! AMAZING 4 BEDROOM 3 BATH POOL HOME lush landscaping, screened pool with lanai NEW ROOF REPLACED IN MARCH 2018 upgraded dimensional shingles, lovely eat in kitchen with granite beveled counter tops hardwood cherry cabinets, timed sprinkler system, open floor plan, DOUBLE MASTER SUITES, and JACK N JILL BATH BETWEEN TWO BEDROOMS. beautifully decorated short term rental is allowed with low HOA dues of $420 per year. SEPTEMBER MOVE IN AVAILABLE!!
This property is off market, which means it's not currently listed for sale or rent on Zillow. This may be different from what's available on other websites or public sources.

