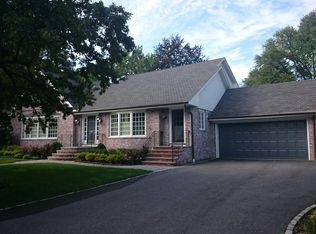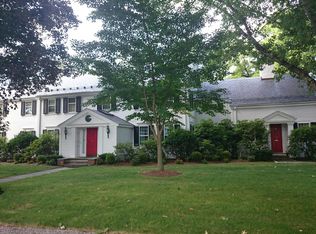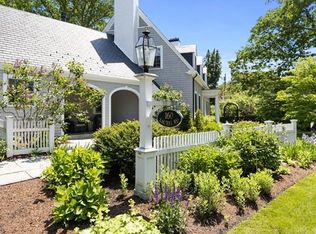A beautiful Mid-century Ranch that was significantly renovated in 2005 - interior and exterior - with top of the line appliances and custom European cabinetry. The home offers a sophisticated, sun-flooded open floor plan. All Bedrooms en-suite. Stunningly manicured front and rear yard offers a private setting. Located in the most sought after area of Chestnut Hill. Walking distance to luxury boutiques, deluxe movie theater, restaurants, high-end gyms. 10 minutes drive to the heart of Boston.
This property is off market, which means it's not currently listed for sale or rent on Zillow. This may be different from what's available on other websites or public sources.


