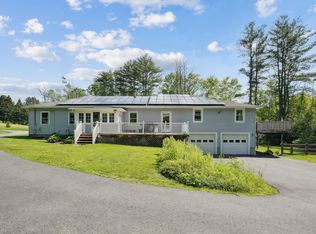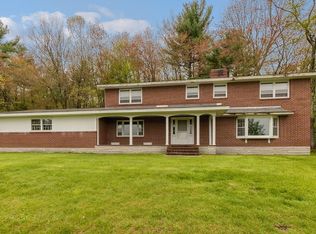Priced to SELL!! Glorious executive brick ranch set up off the road offers an amazing country setting with distant views! This well cared for, one owner home has received many recent updates and improvements including brand new septic system, refinished hardwoods and interior paint! Four bedroom, 2 full bath home features a bright and sunny floor plan with incredible front sun room with views, big back private deck, side covered porch and walk up attic for future potential living space. Large country kitchen, formal dining room and living room with hardwood floors and brick fireplace. Lower level could be finished as well and offers another fireplace. 2 car attached garage with portico entry to the house. Updated heating system, central air conditioning, hot water heaters and electric panel. Immaculate move in condition! Ideally located within minutes to Rte 2, 190 and 495 as well as shopping and restaurants. Very unique and special property!
This property is off market, which means it's not currently listed for sale or rent on Zillow. This may be different from what's available on other websites or public sources.

