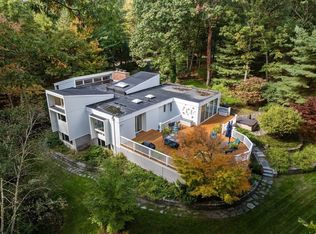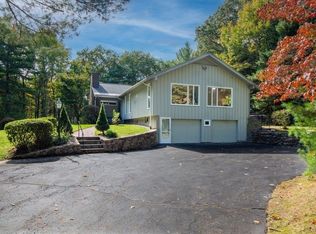Sold for $2,750,000
$2,750,000
167 Kings Grant Rd, Weston, MA 02493
5beds
7,616sqft
Single Family Residence
Built in 2004
1.42 Acres Lot
$3,017,200 Zestimate®
$361/sqft
$9,159 Estimated rent
Home value
$3,017,200
$2.81M - $3.26M
$9,159/mo
Zestimate® history
Loading...
Owner options
Explore your selling options
What's special
Exquisite four level colonial w/the perfect blend of privacy & modern comfort. This home is sited on 1.4+ serene, manicure acres. First level offers open floor plan w/grand ceiling heights throughout. Formal living w/fireplace, dining room w/butlers pantry opens to impressive kitchen w/large informal dining & desk area. Fabulous family room w/fireplace & access to private patio. Spacious primary suite, laundry, powder & mudroom complete 1st floor. Second level offers 4 generously sized bedrooms, two en-suite & 2 w/adjoining bath. Third floor is excellent space for a home office. Impressive lower level boasts media/playroom, billiard room, putting green, wet bar & half bath. Fine details & innumerable amenities combine perfectly for formal & informal entertaining. Outdoor patio w/built in grill, fire pit is an ideal setting for gatherings & relaxation. Nature lovers will enjoy Weston’s Forest & Trails minutes away. Coveted neighborhood w/easy access to Boston & major commuter routes
Zillow last checked: 8 hours ago
Listing updated: February 11, 2025 at 03:07pm
Listed by:
Deena Powell 781-718-6555,
Advisors Living - Weston 781-893-0050,
Casey Caso 781-801-6001
Bought with:
Deena Powell
Advisors Living - Weston
Source: MLS PIN,MLS#: 73164851
Facts & features
Interior
Bedrooms & bathrooms
- Bedrooms: 5
- Bathrooms: 7
- Full bathrooms: 4
- 1/2 bathrooms: 3
- Main level bedrooms: 1
Primary bedroom
- Features: Bathroom - Full, Closet - Linen, Walk-In Closet(s), Flooring - Hardwood, Hot Tub / Spa
- Level: Main,First
- Area: 350.26
- Dimensions: 16.6 x 21.1
Bedroom 2
- Features: Bathroom - Full, Closet
- Level: Second
- Area: 526.68
- Dimensions: 20.9 x 25.2
Bedroom 3
- Features: Bathroom - Full, Closet - Double
- Level: Second
- Area: 208.08
- Dimensions: 15.3 x 13.6
Bedroom 4
- Features: Bathroom - Double Vanity/Sink, Walk-In Closet(s)
- Level: Second
- Area: 185.73
- Dimensions: 15.1 x 12.3
Bedroom 5
- Features: Bathroom - Double Vanity/Sink, Closet
- Level: Second
- Area: 227.42
- Dimensions: 16.6 x 13.7
Primary bathroom
- Features: Yes
Bathroom 1
- Features: Bathroom - Half
- Level: First
- Area: 29.64
- Dimensions: 7.6 x 3.9
Bathroom 2
- Features: Bathroom - Half
- Level: First
- Area: 33
- Dimensions: 5.5 x 6
Bathroom 3
- Features: Bathroom - Half
- Level: Basement
- Area: 35.5
- Dimensions: 5 x 7.1
Dining room
- Features: Flooring - Hardwood, Recessed Lighting, Archway, Crown Molding, Pocket Door, Tray Ceiling(s)
- Level: First
- Area: 229.83
- Dimensions: 14.1 x 16.3
Family room
- Features: Ceiling Fan(s), Flooring - Hardwood
- Level: First
- Area: 474.22
- Dimensions: 26.2 x 18.1
Kitchen
- Features: Flooring - Hardwood, Countertops - Stone/Granite/Solid
- Level: First
- Area: 307.85
- Dimensions: 23.5 x 13.1
Living room
- Features: Flooring - Hardwood, French Doors
- Level: First
- Area: 246.13
- Dimensions: 15.1 x 16.3
Office
- Features: Flooring - Wall to Wall Carpet
- Level: Third
- Area: 610.93
- Dimensions: 30.7 x 19.9
Heating
- Central, Baseboard, Radiant, Natural Gas, Active Solar
Cooling
- Central Air
Appliances
- Included: Gas Water Heater, Water Heater, Oven, Dishwasher, Disposal, Microwave, Range, Refrigerator
- Laundry: Linen Closet(s), First Floor, Electric Dryer Hookup, Washer Hookup
Features
- Bathroom - Half, Closet, Wet bar, Office, Media Room, Bonus Room, Play Room, Central Vacuum, Wet Bar
- Flooring: Tile, Marble, Hardwood, Flooring - Wall to Wall Carpet, Flooring - Hardwood
- Basement: Full,Finished,Walk-Out Access
- Number of fireplaces: 2
- Fireplace features: Family Room, Living Room
Interior area
- Total structure area: 7,616
- Total interior livable area: 7,616 sqft
Property
Parking
- Total spaces: 9
- Parking features: Attached, Paved Drive, Paved
- Attached garage spaces: 3
- Uncovered spaces: 6
Accessibility
- Accessibility features: No
Features
- Patio & porch: Patio
- Exterior features: Patio, Professional Landscaping, Sprinkler System, Decorative Lighting
Lot
- Size: 1.42 Acres
- Features: Cul-De-Sac, Corner Lot, Wooded
Details
- Foundation area: 99999
- Parcel number: 866553
- Zoning: SFR
Construction
Type & style
- Home type: SingleFamily
- Architectural style: Colonial
- Property subtype: Single Family Residence
Materials
- Frame
- Foundation: Concrete Perimeter
- Roof: Shingle
Condition
- Year built: 2004
Utilities & green energy
- Sewer: Private Sewer
- Water: Public
- Utilities for property: for Gas Range, for Electric Range, for Electric Dryer, Washer Hookup
Green energy
- Energy efficient items: Thermostat
- Energy generation: Solar
Community & neighborhood
Security
- Security features: Security System
Community
- Community features: Walk/Jog Trails, Golf, Medical Facility, Bike Path, Conservation Area, Highway Access, House of Worship, Private School, Public School, T-Station
Location
- Region: Weston
Other
Other facts
- Listing terms: Contract
- Road surface type: Paved
Price history
| Date | Event | Price |
|---|---|---|
| 2/1/2024 | Sold | $2,750,000-1.6%$361/sqft |
Source: MLS PIN #73164851 Report a problem | ||
| 11/9/2023 | Contingent | $2,795,000$367/sqft |
Source: MLS PIN #73164851 Report a problem | ||
| 10/30/2023 | Price change | $2,795,000-2.8%$367/sqft |
Source: MLS PIN #73164851 Report a problem | ||
| 10/15/2023 | Price change | $2,875,000-4.1%$377/sqft |
Source: MLS PIN #73164851 Report a problem | ||
| 9/28/2023 | Listed for sale | $2,999,000+41.8%$394/sqft |
Source: MLS PIN #73164851 Report a problem | ||
Public tax history
| Year | Property taxes | Tax assessment |
|---|---|---|
| 2025 | $28,759 -3.9% | $2,590,900 -3.8% |
| 2024 | $29,941 +0.3% | $2,692,500 +6.8% |
| 2023 | $29,845 +2% | $2,520,700 +10.4% |
Find assessor info on the county website
Neighborhood: 02493
Nearby schools
GreatSchools rating
- 10/10Country Elementary SchoolGrades: PK-3Distance: 2.5 mi
- 8/10Weston Middle SchoolGrades: 6-8Distance: 4.2 mi
- 9/10Weston High SchoolGrades: 9-12Distance: 4.3 mi
Schools provided by the listing agent
- Elementary: Weston
- Middle: Weston
- High: Weston
Source: MLS PIN. This data may not be complete. We recommend contacting the local school district to confirm school assignments for this home.
Get a cash offer in 3 minutes
Find out how much your home could sell for in as little as 3 minutes with a no-obligation cash offer.
Estimated market value$3,017,200
Get a cash offer in 3 minutes
Find out how much your home could sell for in as little as 3 minutes with a no-obligation cash offer.
Estimated market value
$3,017,200

