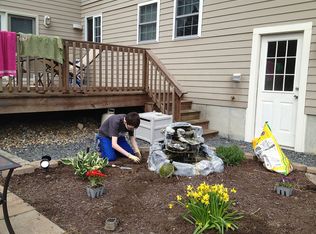NEW PRICE, reflects a failed Title V (Buyer to be responsible for all further work) Wonderfully set upon 5 plus acres in Acushnet..this well built , spacious /2315 sq.ft., 1975 Ranch offers-- 3 Bedrooms, 2 full Baths, 2 fireplaces --large expanded family room/open flow to kitchen..additionally the living and dining rooms are all well located on the one floor---lots of other handy extras like the large Mud Room, Deck, Gazebo...large 2 car garage and full basement, wide hallway, generous closets, Propane for Hot Water and Kitchen Stove and Back Deck Gas Grill...... This has been a one owner home/well maintained and loved--there are some updates a new buyer would do, however--Great lot to explore-- 5 plus acres, includes some great woods and small pond..this is a great opportunity for many folks..whether a growing family, or a retiring family ...Great Location/Great Offering!
This property is off market, which means it's not currently listed for sale or rent on Zillow. This may be different from what's available on other websites or public sources.
