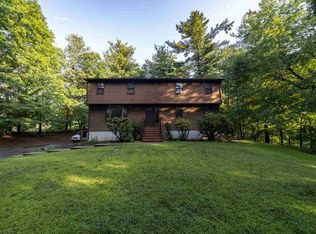Closed
Listed by:
Aoife Fortin,
Pierre Peloquin Realty 603-668-9923
Bought with: Diamond Key Real Estate
$710,000
167 Island Pond Road, Derry, NH 03038
5beds
3,052sqft
Multi Family
Built in 1979
-- sqft lot
$720,400 Zestimate®
$233/sqft
$2,647 Estimated rent
Home value
$720,400
$677,000 - $771,000
$2,647/mo
Zestimate® history
Loading...
Owner options
Explore your selling options
What's special
Welcome to 167 Island Pond Road, a versatile side-by-side townhome-style duplex nestled in one of Derry's most sought-after school districts. This property offers a unique opportunity for multi-generational living, owner-occupancy with rental income, or a savvy addition to your investment portfolio! Property Highlights: Unit A: 3 bedrooms, 1.5 bathrooms Unit B: 2 bedrooms, 1 full bathroom Each unit features two levels of living space, private entrances, in-unit laundry hookups, and separate utilities, ensuring privacy and convenience for all occupants. Additional Features: Unfinished Basements: Both units include private basements, offering ample storage or potential for future expansion. Basement 2-Car Garage: Provides additional storage space or potential rental income. Expansive Yard: The generous outdoor space is perfect template for someone to make into their own. 15 Large Trees have been removed leaving room to make an incredible entertainment space. Situated in a tranquil setting, this property combines privacy with proximity to all the essentials, along with Derry/Windham rail trails for walking and biking, Tuscan Village in Salem, NH, close to 93 for commuting and has NH's top-rated schools. While the home requires some updating, it presents a fantastic opportunity to customize and build equity in a desirable neighborhood. Delayed showings until: Open houses on Saturday 4/12, 10-12pm and Sunday 4/13 1-3pm!
Zillow last checked: 8 hours ago
Listing updated: May 30, 2025 at 12:36pm
Listed by:
Aoife Fortin,
Pierre Peloquin Realty 603-668-9923
Bought with:
Charlene Bourque
Diamond Key Real Estate
Source: PrimeMLS,MLS#: 5035404
Facts & features
Interior
Bedrooms & bathrooms
- Bedrooms: 5
- Bathrooms: 4
- Full bathrooms: 2
Heating
- Propane, Electric
Cooling
- None
Appliances
- Included: Electric Water Heater
Features
- Flooring: Carpet, Ceramic Tile, Laminate
- Basement: Unfinished,Interior Entry
Interior area
- Total structure area: 3,840
- Total interior livable area: 3,052 sqft
- Finished area above ground: 2,592
- Finished area below ground: 460
Property
Parking
- Total spaces: 2
- Parking features: Shared Driveway, Paved, Driveway
- Garage spaces: 2
- Has uncovered spaces: Yes
Features
- Levels: 3
Lot
- Size: 1.56 Acres
- Features: Landscaped, Level, Timber, Wooded
Details
- Parcel number: DERYM3B166L1
- Zoning description: LDR
Construction
Type & style
- Home type: MultiFamily
- Property subtype: Multi Family
Materials
- Wood Siding
- Foundation: Concrete
- Roof: Shingle
Condition
- New construction: No
- Year built: 1979
Utilities & green energy
- Electric: 220 Volts
- Sewer: Septic Tank
- Water: On-Site Well Exists
- Utilities for property: Cable, Propane
Community & neighborhood
Location
- Region: Derry
Other
Other facts
- Road surface type: Paved
Price history
| Date | Event | Price |
|---|---|---|
| 5/30/2025 | Sold | $710,000+1.4%$233/sqft |
Source: | ||
| 4/15/2025 | Contingent | $699,999$229/sqft |
Source: | ||
| 4/9/2025 | Listed for sale | $699,999+55.2%$229/sqft |
Source: | ||
| 10/22/2020 | Sold | $451,000+6.1%$148/sqft |
Source: | ||
| 9/8/2020 | Pending sale | $425,000$139/sqft |
Source: Berkshire Hathaway HomeServices Verani Realty #4825059 Report a problem | ||
Public tax history
| Year | Property taxes | Tax assessment |
|---|---|---|
| 2024 | $9,394 +0.4% | $502,600 +11.1% |
| 2023 | $9,356 +8.6% | $452,400 |
| 2022 | $8,614 +4.1% | $452,400 +33.1% |
Find assessor info on the county website
Neighborhood: 03038
Nearby schools
GreatSchools rating
- 6/10Derry Village SchoolGrades: K-5Distance: 2.9 mi
- 5/10West Running Brook Middle SchoolGrades: 6-8Distance: 2.9 mi
Schools provided by the listing agent
- Elementary: Derry Village School
- Middle: West Running Brook Middle Sch
- High: Pinkerton Academy
- District: Derry School District SAU #10
Source: PrimeMLS. This data may not be complete. We recommend contacting the local school district to confirm school assignments for this home.
Get a cash offer in 3 minutes
Find out how much your home could sell for in as little as 3 minutes with a no-obligation cash offer.
Estimated market value
$720,400
