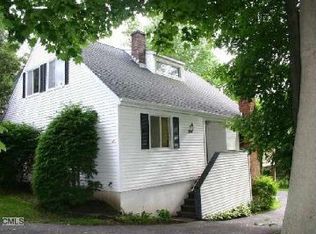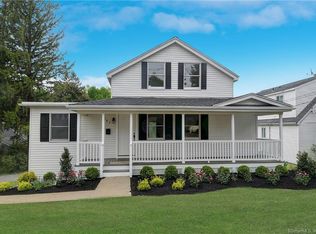Sold for $799,000
$799,000
167 High Ridge Avenue, Ridgefield, CT 06877
4beds
2,394sqft
Single Family Residence
Built in 1910
9,147.6 Square Feet Lot
$857,200 Zestimate®
$334/sqft
$5,242 Estimated rent
Home value
$857,200
$763,000 - $960,000
$5,242/mo
Zestimate® history
Loading...
Owner options
Explore your selling options
What's special
Live your best life in the Heart of the Village. This inviting, renovated home in an easy-stroll-to-town location, one block from Historic Main Street, provides endless opportunities to experience Ridgefield's varied treasures: First-class Dining; a bevy of theaters (Prospector, ACT, The Barn, Playhouse); The Aldrich Contemporary Art Museum; Library; Local Shopping; Recreation Center; Parks...and more. The sparkling white picket fence beckons you to peek inside this 1900's Farmhouse Colonial and discover its 2020's transformation. At the front door, you may be tempted to take a moment to slow down, and partake in the relaxing comfort of a rocking chair on the covered front porch...feel free to do so. As you enter the home, the living room greets you with gleaming oak hardwood floors and a cozy, open dining area at the far end of the room. To the left of the front entry is one of two bright, main floor bedrooms. Step into the totally renovated kitchen with stainless steel appliances and sink, new countertops and a handy walk-in pantry. Enjoy a beverage, snack or meal in the kitchen's sunny breakfast nook overlooking the green backyard. A second bedroom and a full bathroom complete the main level living quarters. An attractive, open staircase gives passage from the kitchen to the lower level mudroom, where an exterior door opens to the level backyard and bluestone patio. The mudroom gives way to a quiet den, and a carpeted bedroom currently being used as an office. The versatility of this 750 sq. ft. lower level with a laundry area, full bathroom and private entrance is ideal for an in-law/au pair apartment, playroom, and/or private home office. A staircase from the living room opens to an upper level bonus room and a private, primary bedroom suite. The bonus room can double as a playroom, office, sitting or dressing room, or a second den. Each level of this adaptable home is equipped with a full bathroom. If the numerous closets throughout the home ever fill, there is plenty of extra storage space in the roomy shed. Take a break from the summer heat under the sheltering shade of the backyard patio awning. Savor the company of family and friends around the warmth of the crackling firepit on a cool, autumn evening. Welcome to 167 High Ridge Avenue...a Ridgefield gem!
Zillow last checked: 8 hours ago
Listing updated: October 01, 2024 at 01:00am
Listed by:
Debra Wagner 203-512-5073,
Houlihan Lawrence 203-438-0455
Bought with:
Mark Travaglini, RES.0762896
Houlihan Lawrence
Nancy Ollinger
Houlihan Lawrence
Source: Smart MLS,MLS#: 24025802
Facts & features
Interior
Bedrooms & bathrooms
- Bedrooms: 4
- Bathrooms: 3
- Full bathrooms: 3
Primary bedroom
- Features: Full Bath, Tub w/Shower, Wall/Wall Carpet
- Level: Upper
Bedroom
- Features: Wall/Wall Carpet
- Level: Main
Bedroom
- Features: Wall/Wall Carpet
- Level: Main
Bedroom
- Features: Wall/Wall Carpet
- Level: Lower
Den
- Features: Wall/Wall Carpet
- Level: Lower
Kitchen
- Features: Breakfast Nook, Ceiling Fan(s), Pantry
- Level: Main
Living room
- Features: Dining Area, Hardwood Floor
- Level: Main
Other
- Features: Wall/Wall Carpet
- Level: Upper
Other
- Features: Laminate Floor
- Level: Lower
Heating
- Baseboard, Hot Water, Natural Gas
Cooling
- Wall Unit(s), Window Unit(s)
Appliances
- Included: Electric Range, Range Hood, Refrigerator, Dishwasher, Washer, Dryer, Gas Water Heater, Water Heater
- Laundry: Lower Level
Features
- Wired for Data
- Windows: Thermopane Windows
- Basement: Full,Heated,Storage Space,Finished,Interior Entry,Liveable Space
- Attic: None
- Has fireplace: No
Interior area
- Total structure area: 2,394
- Total interior livable area: 2,394 sqft
- Finished area above ground: 1,644
- Finished area below ground: 750
Property
Parking
- Total spaces: 6
- Parking features: None, Off Street, Driveway, Private, Asphalt
- Has uncovered spaces: Yes
Features
- Patio & porch: Porch, Patio
- Exterior features: Sidewalk, Rain Gutters
Lot
- Size: 9,147 sqft
- Features: Level, Sloped
Details
- Additional structures: Shed(s)
- Parcel number: 278432
- Zoning: R-75
Construction
Type & style
- Home type: SingleFamily
- Architectural style: Colonial,Farm House
- Property subtype: Single Family Residence
Materials
- Vinyl Siding, Aluminum Siding
- Foundation: Concrete Perimeter, Stone
- Roof: Asphalt,Gable
Condition
- New construction: No
- Year built: 1910
Utilities & green energy
- Sewer: Public Sewer
- Water: Public
Green energy
- Energy efficient items: Windows
Community & neighborhood
Community
- Community features: Health Club, Library, Medical Facilities, Park, Playground, Shopping/Mall, Tennis Court(s)
Location
- Region: Ridgefield
- Subdivision: Village Center
Price history
| Date | Event | Price |
|---|---|---|
| 8/19/2024 | Sold | $799,000$334/sqft |
Source: | ||
| 7/19/2024 | Pending sale | $799,000$334/sqft |
Source: | ||
| 6/21/2024 | Listed for sale | $799,000-5.9%$334/sqft |
Source: | ||
| 6/14/2024 | Listing removed | -- |
Source: | ||
| 4/4/2024 | Listed for sale | $849,000-3%$355/sqft |
Source: | ||
Public tax history
| Year | Property taxes | Tax assessment |
|---|---|---|
| 2025 | $14,426 -2.7% | $526,680 -6.4% |
| 2024 | $14,824 +26.9% | $562,590 +24.3% |
| 2023 | $11,680 +12.6% | $452,550 +24.1% |
Find assessor info on the county website
Neighborhood: 06877
Nearby schools
GreatSchools rating
- 9/10Veterans Park Elementary SchoolGrades: K-5Distance: 0.4 mi
- 9/10East Ridge Middle SchoolGrades: 6-8Distance: 0.7 mi
- 10/10Ridgefield High SchoolGrades: 9-12Distance: 3.5 mi
Get pre-qualified for a loan
At Zillow Home Loans, we can pre-qualify you in as little as 5 minutes with no impact to your credit score.An equal housing lender. NMLS #10287.
Sell for more on Zillow
Get a Zillow Showcase℠ listing at no additional cost and you could sell for .
$857,200
2% more+$17,144
With Zillow Showcase(estimated)$874,344

