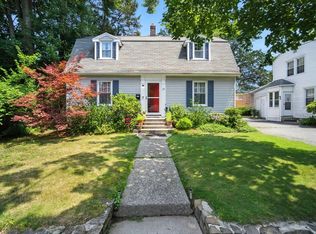Come see this quaint, four bedroom cape before it's sold. This house has great amenities and is located in a great location. It has been well maintained with love and care throughout the years. Features include gleaming hardwood floors throughout, a large kitchen, formal dining room and master bedroom on the first floor. Looking for space to relax in? Check out the enclosed back porch or hang out in the partially finished basement. As a bonus, there is extra space in the garage for your tools or projects. This home won't last long!
This property is off market, which means it's not currently listed for sale or rent on Zillow. This may be different from what's available on other websites or public sources.
