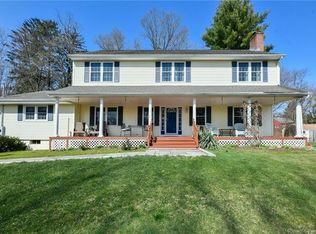This 1940 cape just oozes charm wherever you go! Freshly painted exterior with the addition of a new covered front porch to keep your guests out of the elements and watch the world go by! The hardwood floors in the office, dining room and master bedroom have all just been refinished. There is new Brazilian Koa flooring in the family room and new bamboo flooring in the upstairs hallway and one of the bedrooms. First floor features an office off of the master bedroom. Master bedroom has two closets and a fireplace for romantic nights. The first floor bathroom was remodeled down to the studs in 2011. There is a dining room off of the kitchen. Farmers kitchen features loads of space, two pantries, laundry and ample cabinets and counter space, as well as stainless steel appliances. A pass through window is located between the kitchen and family room creating a very open feeling. The family room is a stunning space. Walls of windows look out to the private yard which is so peaceful and serene (there are horses behind the property). This space is so large that currently there is an oversized desk, a piano and multiple couches and seating in there and it does not appear crowded. A unique white brick fireplace accents one wall of the family room. Sun bounces off the Brazilian Koa floors here. Upstairs, there are three large bedrooms and a full bathroom. Two of these bedrooms could easily be used as a master bedroom for families with small children or as a second master for families with inlaws living with them. The largest bedroom has two closets and the space could probably be reconfigured to include a private bath here or sitting room. In the hallway are two generous closets for even more storage. In the basement, there is storage, a two car tandem garage and a workshop area (this would also make an excellent workout space or hangout area for older kids). And we did not even get to the barn yet. Barn has a woodstove, basement and loft. There could be additional parking here. Present owners used as a space for jam sessions. The backyard has a heated above ground pool. The house features central air, central vac, whole house generator which is one year old. House is oil heat, well and septic. The lot size is .90 and there are stone walls on the property. This house is perfect for a hobbyist or car buff. It would also work nicely for a musician, artist or someone with the need for a home office space. Located in the popular south end of town, close to linear trail.
This property is off market, which means it's not currently listed for sale or rent on Zillow. This may be different from what's available on other websites or public sources.
