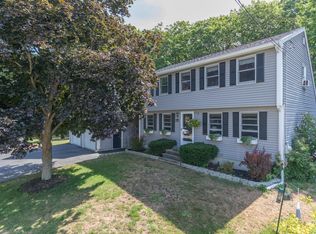Closed
$525,000
167 Harris Avenue, Portland, ME 04103
3beds
1,728sqft
Single Family Residence
Built in 1988
6,534 Square Feet Lot
$531,200 Zestimate®
$304/sqft
$3,033 Estimated rent
Home value
$531,200
$489,000 - $574,000
$3,033/mo
Zestimate® history
Loading...
Owner options
Explore your selling options
What's special
Welcome to this inviting 3 bed, 1.5 bath, Cape style home, in popular Portland neighborhood. Tucked at the end of a dead end street, on a corner lot, it's just steps to Portland's trail system, offering the perfect blend of outdoor access and quiet, residential charm.
Inside, you'll find a warm and functional layout. The home features a large kitchen with breakfast counter, open to sunny dining area, that flows to comfortable living room. 2 well-sized bedrooms upstairs with ample closet space. Convenient first floor bedroom and the full bath, for those that need single level living. Finished basement with half bath, adds bonus living space—ideal for a play area, home gym or cozy movie nights!
Glassed in porch provides additional outdoor living space, and a coveted mud room, so necessary for life in Maine. Step outside to a fully fenced-in backyard, perfect for pets and play, and large deck for mornings spent sipping coffee or relaxing evenings under the sky.
Don't miss this opportunity to enjoy life in a move-in-ready home, full of potential, with both city convenience and nature right at your doorstep! Schedule your private showing or visit the OPEN HOUSE Thursday, May 15th 4:30-6:30pm!
Zillow last checked: 8 hours ago
Listing updated: July 01, 2025 at 07:25am
Listed by:
Portside Real Estate Group
Bought with:
Berkshire Hathaway HomeServices Verani Realty
Source: Maine Listings,MLS#: 1621708
Facts & features
Interior
Bedrooms & bathrooms
- Bedrooms: 3
- Bathrooms: 2
- Full bathrooms: 1
- 1/2 bathrooms: 1
Bedroom 1
- Level: First
Bedroom 2
- Level: Second
Bedroom 3
- Level: Second
Bonus room
- Level: Basement
Dining room
- Level: First
Kitchen
- Level: First
Living room
- Level: First
Heating
- Baseboard, Hot Water, Zoned
Cooling
- None
Appliances
- Included: Dishwasher, Dryer, Microwave, Electric Range, Refrigerator, Washer
Features
- 1st Floor Bedroom
- Flooring: Laminate, Tile, Wood
- Basement: Bulkhead,Interior Entry,Finished,Full
- Has fireplace: No
Interior area
- Total structure area: 1,728
- Total interior livable area: 1,728 sqft
- Finished area above ground: 1,344
- Finished area below ground: 384
Property
Parking
- Parking features: Paved, 1 - 4 Spaces, On Site, Off Street
Features
- Patio & porch: Deck
Lot
- Size: 6,534 sqft
- Features: Near Shopping, Near Turnpike/Interstate, Near Town, Neighborhood, Level, Sidewalks, Landscaped
Details
- Additional structures: Outbuilding, Shed(s)
- Parcel number: PTLDM335BG001001
- Zoning: R3
Construction
Type & style
- Home type: SingleFamily
- Architectural style: Cape Cod
- Property subtype: Single Family Residence
Materials
- Wood Frame, Vinyl Siding
- Roof: Shingle
Condition
- Year built: 1988
Utilities & green energy
- Electric: Circuit Breakers
- Sewer: Public Sewer
- Water: Public
Community & neighborhood
Location
- Region: Portland
Other
Other facts
- Road surface type: Paved
Price history
| Date | Event | Price |
|---|---|---|
| 6/27/2025 | Sold | $525,000+5%$304/sqft |
Source: | ||
| 5/16/2025 | Pending sale | $499,900$289/sqft |
Source: | ||
| 5/13/2025 | Price change | $499,900-2.9%$289/sqft |
Source: | ||
| 5/7/2025 | Listed for sale | $515,000$298/sqft |
Source: | ||
Public tax history
| Year | Property taxes | Tax assessment |
|---|---|---|
| 2024 | $4,804 | $333,400 |
| 2023 | $4,804 +5.9% | $333,400 |
| 2022 | $4,538 +9.4% | $333,400 +87.3% |
Find assessor info on the county website
Neighborhood: Riverton
Nearby schools
GreatSchools rating
- 3/10Gerald E Talbot Community SchoolGrades: PK-5Distance: 0.6 mi
- 6/10Lincoln Middle SchoolGrades: 6-8Distance: 1.7 mi
- 5/10Casco Bay High SchoolGrades: 9-12Distance: 0.5 mi

Get pre-qualified for a loan
At Zillow Home Loans, we can pre-qualify you in as little as 5 minutes with no impact to your credit score.An equal housing lender. NMLS #10287.
Sell for more on Zillow
Get a free Zillow Showcase℠ listing and you could sell for .
$531,200
2% more+ $10,624
With Zillow Showcase(estimated)
$541,824