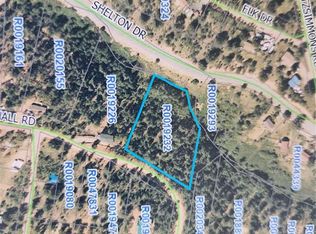Sold for $315,000
$315,000
167 Hall Road, Bailey, CO 80421
2beds
696sqft
Single Family Residence
Built in 1972
0.57 Acres Lot
$300,700 Zestimate®
$453/sqft
$1,681 Estimated rent
Home value
$300,700
$262,000 - $346,000
$1,681/mo
Zestimate® history
Loading...
Owner options
Explore your selling options
What's special
Welcome to your PERFECT A-FRAME Mountain getaway! Situated a top the mountain in a quiet, private setting this charming A-Frame has views from all angles of Mt Evans and Mt Logan and the Valley below. The A-Frame has been lovingly renovated and is being sold furnished and ready to enjoy! Fall in love with the open floor plan, picture windows and lots of natural light that soar up the ship-lap walls. Gather around the pellet stove for those cozy winter nights. The level lot is private and filled with Aspens and VIEWS! The 2 story A Frame features New Flooring, a LARGE eat-in Kitchen with Dining area and built in bunk beds for 4. Each bunk bed has an outlet w/USB and Light! Metal roof, New electric wiring/panel, electric on demand Hot water, and Trex Deck. The bathroom has heated floors for comfort! Easy access in Harris Park; HOA is voluntary and only $50/yr gives you access to 2 beautiful lakes lakes and a pond that are stocked frequently. Gorgeous mountains in your backyard, with endless trails to hike, bike, ATV and more! Bailey is on the banks of the North Fork of the South Platte River with restaurants, boutiques and historic lodges. Wake up to the sounds of birds and wildlife visiting your yard, while being about an hour drive from Downtown Denver via US-285.
Zillow last checked: 8 hours ago
Listing updated: June 11, 2025 at 11:55am
Listed by:
Aafke Lazar 720-815-6264,
Keller Williams Foothills Realty
Bought with:
Hannah Taylor, 100089340
Good Neighbor LLC
Source: REcolorado,MLS#: 5196473
Facts & features
Interior
Bedrooms & bathrooms
- Bedrooms: 2
- Bathrooms: 1
- 3/4 bathrooms: 1
- Main level bathrooms: 1
- Main level bedrooms: 1
Bedroom
- Level: Main
Bedroom
- Level: Upper
Bathroom
- Level: Main
Dining room
- Level: Main
Kitchen
- Level: Main
Living room
- Level: Main
Heating
- Baseboard, Electric, Pellet Stove
Cooling
- None
Appliances
- Included: Cooktop, Refrigerator
Features
- Windows: Skylight(s)
- Has basement: No
Interior area
- Total structure area: 696
- Total interior livable area: 696 sqft
- Finished area above ground: 696
Property
Parking
- Total spaces: 2
- Details: Off Street Spaces: 2
Features
- Levels: Two
- Stories: 2
- Patio & porch: Deck
- Has view: Yes
- View description: Lake, Meadow, Mountain(s), Valley, Water
- Has water view: Yes
- Water view: Lake,Water
Lot
- Size: 0.57 Acres
Details
- Parcel number: 19667
- Special conditions: Standard
Construction
Type & style
- Home type: SingleFamily
- Architectural style: A-Frame
- Property subtype: Single Family Residence
Materials
- Wood Siding
- Roof: Metal
Condition
- Updated/Remodeled
- Year built: 1972
Utilities & green energy
- Water: Well
Community & neighborhood
Location
- Region: Bailey
- Subdivision: Harris Park
Other
Other facts
- Listing terms: Cash,Conventional,FHA,USDA Loan,VA Loan
- Ownership: Individual
Price history
| Date | Event | Price |
|---|---|---|
| 6/10/2025 | Sold | $315,000-7.4%$453/sqft |
Source: | ||
| 5/14/2025 | Pending sale | $340,000$489/sqft |
Source: | ||
| 4/29/2025 | Price change | $340,000-1.4%$489/sqft |
Source: | ||
| 4/22/2025 | Listed for sale | $345,000$496/sqft |
Source: | ||
| 4/9/2025 | Pending sale | $345,000$496/sqft |
Source: | ||
Public tax history
| Year | Property taxes | Tax assessment |
|---|---|---|
| 2025 | $1,172 +1.4% | $15,700 -4.9% |
| 2024 | $1,156 +20.9% | $16,510 -19% |
| 2023 | $956 +3.1% | $20,380 +60.2% |
Find assessor info on the county website
Neighborhood: 80421
Nearby schools
GreatSchools rating
- 7/10Deer Creek Elementary SchoolGrades: PK-5Distance: 4.1 mi
- 8/10Fitzsimmons Middle SchoolGrades: 6-8Distance: 6.3 mi
- 5/10Platte Canyon High SchoolGrades: 9-12Distance: 6.3 mi
Schools provided by the listing agent
- Elementary: Deer Creek
- Middle: Fitzsimmons
- High: Platte Canyon
- District: Platte Canyon RE-1
Source: REcolorado. This data may not be complete. We recommend contacting the local school district to confirm school assignments for this home.
Get a cash offer in 3 minutes
Find out how much your home could sell for in as little as 3 minutes with a no-obligation cash offer.
Estimated market value$300,700
Get a cash offer in 3 minutes
Find out how much your home could sell for in as little as 3 minutes with a no-obligation cash offer.
Estimated market value
$300,700
