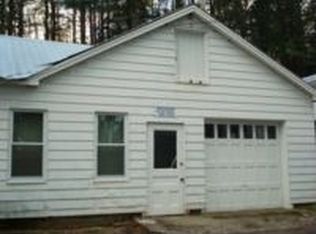Sited on a wooded rise, 167 Glendale Road commands one of the loveliest views in the Valley. Safeguarded by acres of agricultural land, it offers a serene view of fields, woodlands and distant hills. The home's pastoral view, and privacy give it an almost "Vacation home" sensibility - though its just a few miles from Easthampton and I-91. A mid-century Cape, the home is ready for new owners to move in, or renovate - with multiple options. The choices include single-level living, or finishing the partially-finished 2nd floor into home offices, studios or additional bedrooms. The main floor has a comfortable kitchen and dining area and a large living room. Down the hall are two corner bedrooms adjacent to a full bath. In addition there is a handsome 3 season glazed porch. The 2nd floor is 80-90% complete, with two large spaces and a full bath. These rooms are ready to be revamped to the new owners' needs. The 3/4 acre property is encompassed by the Glendale Ridge Winery.
This property is off market, which means it's not currently listed for sale or rent on Zillow. This may be different from what's available on other websites or public sources.
