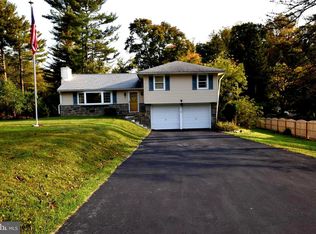Sold for $511,000
$511,000
167 Glen Riddle Rd, Media, PA 19063
3beds
1,836sqft
Single Family Residence
Built in 1956
0.7 Acres Lot
$578,800 Zestimate®
$278/sqft
$3,401 Estimated rent
Home value
$578,800
$550,000 - $608,000
$3,401/mo
Zestimate® history
Loading...
Owner options
Explore your selling options
What's special
Welcome to 167 Glen Riddle Rd, a beautiful, move in ready split-level home in desirable Rose Tree Media School District! Just minutes away from the Granite Run Shopping Center, the shops and restaurants of Media Boro and the new Wawa SEPTA Station. Inside, the home’s layout is the perfect mix of open and inviting. On the first floor, you’ll find the spacious living room with a large picture window, a cozy wood-burning fireplace and wood-planked wall which give it a warm and timeless feel. Off the living room is the large kitchen and dining room. The kitchen was completely renovated in 2014 with sleek modern finishes, stainless steel appliances, and an ample peninsula with bar seating. Upstairs, this home has 3 spacious bedrooms and two full baths. The primary bedroom boasts a large walk-in closet and an en-suite bath. The 2 additional bedrooms both have ample closet space and share a hall bath with shower/tub combo. Downstairs, the family room is the perfect place for family and friends to relax and features a wood burning fireplace and direct access to the patio and backyard. There is also a large basement which houses the laundry area, provides great storage, and the has potential for more. Outside, there is a large, covered patio where you can enjoy the outdoors no matter the weather. The patio overlooks the property's large, flat yard which has an idyllic creek running through the back. To top it all off, the home has an attached 2-car garage and a large driveway with plenty of parking. For added piece of mind, the exterior of the home was renovated in 2014, including new siding and windows throughout the home, and there is a brand new heater (2022). Don’t miss out on this Media gem!
Zillow last checked: 8 hours ago
Listing updated: July 25, 2023 at 09:01am
Listed by:
Robin Gordon 610-246-2280,
BHHS Fox & Roach-Haverford,
Listing Team: Robin Gordon Group, Co-Listing Agent: Daniela Garza 610-772-5122,
BHHS Fox & Roach-Haverford
Bought with:
Eric Feinberg, RS318964
Keller Williams Realty Group
Source: Bright MLS,MLS#: PADE2043556
Facts & features
Interior
Bedrooms & bathrooms
- Bedrooms: 3
- Bathrooms: 2
- Full bathrooms: 2
Basement
- Area: 0
Heating
- Forced Air, Oil
Cooling
- Central Air, Electric
Appliances
- Included: Dishwasher, Disposal, Dryer, Oven/Range - Electric, Range Hood, Refrigerator, Stainless Steel Appliance(s), Washer, Water Heater, Electric Water Heater
- Laundry: In Basement, Dryer In Unit
Features
- Combination Kitchen/Dining, Dining Area, Open Floorplan, Primary Bath(s), Recessed Lighting, Bathroom - Stall Shower, Bathroom - Tub Shower, Upgraded Countertops, Walk-In Closet(s)
- Flooring: Hardwood, Wood
- Basement: Garage Access,Partial,Unfinished
- Number of fireplaces: 2
- Fireplace features: Brick, Wood Burning
Interior area
- Total structure area: 1,836
- Total interior livable area: 1,836 sqft
- Finished area above ground: 1,836
- Finished area below ground: 0
Property
Parking
- Total spaces: 6
- Parking features: Built In, Garage Faces Front, Inside Entrance, Driveway, Attached
- Attached garage spaces: 2
- Uncovered spaces: 4
Accessibility
- Accessibility features: None
Features
- Levels: Multi/Split,Two
- Stories: 2
- Patio & porch: Patio
- Pool features: None
Lot
- Size: 0.70 Acres
- Dimensions: 120.00 x 253.96
- Features: Front Yard, Level, Open Lot, Rear Yard, Stream/Creek, Suburban
Details
- Additional structures: Above Grade, Below Grade
- Parcel number: 27000077900
- Zoning: R-10 SINGLE FAMILY
- Special conditions: Standard
Construction
Type & style
- Home type: SingleFamily
- Property subtype: Single Family Residence
Materials
- Vinyl Siding, Aluminum Siding
- Foundation: Block
- Roof: Asphalt,Shingle
Condition
- Excellent
- New construction: No
- Year built: 1956
Utilities & green energy
- Sewer: Public Sewer
- Water: Public
Community & neighborhood
Location
- Region: Media
- Subdivision: Overlook Reserve
- Municipality: MIDDLETOWN TWP
Other
Other facts
- Listing agreement: Exclusive Right To Sell
- Listing terms: Cash,Conventional,FHA,VA Loan
- Ownership: Fee Simple
Price history
| Date | Event | Price |
|---|---|---|
| 5/9/2023 | Sold | $511,000+2.2%$278/sqft |
Source: | ||
| 4/4/2023 | Pending sale | $500,000$272/sqft |
Source: Berkshire Hathaway HomeServices Fox & Roach, REALTORS #PADE2043556 Report a problem | ||
| 4/4/2023 | Contingent | $500,000$272/sqft |
Source: | ||
| 3/30/2023 | Listed for sale | $500,000+92.3%$272/sqft |
Source: | ||
| 6/11/2013 | Sold | $260,000-4.6%$142/sqft |
Source: Public Record Report a problem | ||
Public tax history
| Year | Property taxes | Tax assessment |
|---|---|---|
| 2025 | $6,638 +6.4% | $322,600 |
| 2024 | $6,237 +3.6% | $322,600 |
| 2023 | $6,017 +2.6% | $322,600 |
Find assessor info on the county website
Neighborhood: 19063
Nearby schools
GreatSchools rating
- 8/10Indian Lane El SchoolGrades: K-5Distance: 1.1 mi
- 8/10Springton Lake Middle SchoolGrades: 6-8Distance: 3.5 mi
- 9/10Penncrest High SchoolGrades: 9-12Distance: 1.7 mi
Schools provided by the listing agent
- District: Rose Tree Media
Source: Bright MLS. This data may not be complete. We recommend contacting the local school district to confirm school assignments for this home.
Get a cash offer in 3 minutes
Find out how much your home could sell for in as little as 3 minutes with a no-obligation cash offer.
Estimated market value$578,800
Get a cash offer in 3 minutes
Find out how much your home could sell for in as little as 3 minutes with a no-obligation cash offer.
Estimated market value
$578,800
