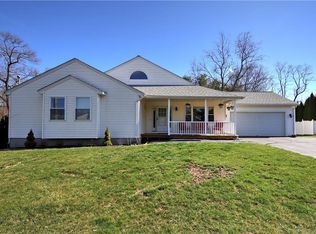Sold for $473,500
$473,500
167 Foxon Hill Road, East Haven, CT 06513
4beds
2,640sqft
Single Family Residence
Built in 1968
1.25 Acres Lot
$609,600 Zestimate®
$179/sqft
$3,506 Estimated rent
Home value
$609,600
$579,000 - $640,000
$3,506/mo
Zestimate® history
Loading...
Owner options
Explore your selling options
What's special
Great opportunity to own this custom over-sized 4 bedroom Split-level style home situated on 1.25 acres! Features include main level primary bedroom suite, second kitchen, possible accessory unit/in-law, three car garage and more. Easy access to highways, shopping and professional services.
Zillow last checked: 8 hours ago
Listing updated: November 12, 2024 at 04:39pm
Listed by:
Peter Carbutti 203-494-1362,
Carbutti & Co., Realtors 203-269-4910
Bought with:
Janet Colello, RES.0754390
Century 21 AllPoints Realty
Source: Smart MLS,MLS#: 24034810
Facts & features
Interior
Bedrooms & bathrooms
- Bedrooms: 4
- Bathrooms: 3
- Full bathrooms: 2
- 1/2 bathrooms: 1
Primary bedroom
- Level: Main
- Area: 340.49 Square Feet
- Dimensions: 22.11 x 15.4
Bedroom
- Level: Upper
- Area: 169.5 Square Feet
- Dimensions: 11.3 x 15
Bedroom
- Level: Upper
- Area: 161.24 Square Feet
- Dimensions: 13.9 x 11.6
Bedroom
- Level: Upper
- Area: 110.24 Square Feet
- Dimensions: 10.4 x 10.6
Bathroom
- Level: Main
- Area: 74 Square Feet
- Dimensions: 10 x 7.4
Bathroom
- Level: Upper
- Area: 109.61 Square Feet
- Dimensions: 11.3 x 9.7
Dining room
- Level: Main
- Area: 311.4 Square Feet
- Dimensions: 17.3 x 18
Family room
- Level: Main
- Area: 279.03 Square Feet
- Dimensions: 13.1 x 21.3
Kitchen
- Level: Main
- Area: 467.73 Square Feet
- Dimensions: 19.4 x 24.11
Kitchen
- Level: Main
- Area: 250.74 Square Feet
- Dimensions: 10.4 x 24.11
Living room
- Level: Main
- Area: 330.17 Square Feet
- Dimensions: 13.7 x 24.1
Heating
- Hot Water, Oil
Cooling
- Central Air
Appliances
- Included: Oven/Range, Refrigerator, Dishwasher, Washer, Dryer, Water Heater
- Laundry: Lower Level
Features
- Basement: Full
- Attic: Access Via Hatch
- Number of fireplaces: 2
Interior area
- Total structure area: 2,640
- Total interior livable area: 2,640 sqft
- Finished area above ground: 2,640
- Finished area below ground: 0
Property
Parking
- Total spaces: 3
- Parking features: Attached
- Attached garage spaces: 3
Features
- Levels: Multi/Split
- Patio & porch: Patio
Lot
- Size: 1.25 Acres
- Features: Level
Details
- Parcel number: 1106004
- Zoning: R-4
Construction
Type & style
- Home type: SingleFamily
- Architectural style: Split Level
- Property subtype: Single Family Residence
Materials
- Vinyl Siding
- Foundation: Block, Concrete Perimeter
- Roof: Asphalt
Condition
- New construction: No
- Year built: 1968
Utilities & green energy
- Sewer: Public Sewer
- Water: Well
- Utilities for property: Cable Available
Community & neighborhood
Location
- Region: East Haven
Price history
| Date | Event | Price |
|---|---|---|
| 12/1/2025 | Listing removed | $610,000$231/sqft |
Source: | ||
| 10/17/2025 | Listed for sale | $610,000+28.8%$231/sqft |
Source: | ||
| 11/12/2024 | Sold | $473,500+5.2%$179/sqft |
Source: | ||
| 9/4/2024 | Pending sale | $449,900$170/sqft |
Source: | ||
| 8/27/2024 | Listed for sale | $449,900$170/sqft |
Source: | ||
Public tax history
| Year | Property taxes | Tax assessment |
|---|---|---|
| 2025 | $13,137 | $392,840 |
| 2024 | $13,137 +7.2% | $392,840 |
| 2023 | $12,257 | $392,840 |
Find assessor info on the county website
Neighborhood: 06513
Nearby schools
GreatSchools rating
- 6/10Dominick H. Ferrara SchoolGrades: 3-5Distance: 0.3 mi
- 5/10Joseph Melillo Middle SchoolGrades: 6-8Distance: 3.1 mi
- 2/10East Haven High SchoolGrades: 9-12Distance: 1.3 mi
Schools provided by the listing agent
- High: East Haven
Source: Smart MLS. This data may not be complete. We recommend contacting the local school district to confirm school assignments for this home.
Get pre-qualified for a loan
At Zillow Home Loans, we can pre-qualify you in as little as 5 minutes with no impact to your credit score.An equal housing lender. NMLS #10287.
Sell with ease on Zillow
Get a Zillow Showcase℠ listing at no additional cost and you could sell for —faster.
$609,600
2% more+$12,192
With Zillow Showcase(estimated)$621,792
