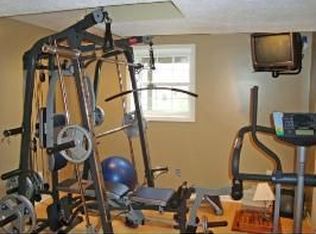Sold for $419,000 on 09/22/23
$419,000
167 Foxcroft Rd, Mansfield, OH 44904
4beds
4,035sqft
Single Family Residence
Built in 1999
0.31 Acres Lot
$447,300 Zestimate®
$104/sqft
$3,249 Estimated rent
Home value
$447,300
$425,000 - $470,000
$3,249/mo
Zestimate® history
Loading...
Owner options
Explore your selling options
What's special
Welcome to this stunning 4 bed, 3.5 bath home that offers both elegance & functionality. As you step inside you will be greeted by an inviting foyer that leads you into the heart of the home. the main level features an updated kitchen open to an eat-in area that leads to a deck overlooking the spacious backyard. A separate dining room is located next to the kitchen making it easy to host dinner parties or family meals. The owner's suite is updated with a dream bathroom. The lower level is finished with a large family room, bar area, that walks out to a covered porch. A den or 5th bedroom is located on this lower level with a full bath. Total living space is just under 4,000 sq ft. New room & A/C 2 years ago, new washable ceiling tiles in lower level. New carpet on main & upper levels.
Zillow last checked: 8 hours ago
Listing updated: March 01, 2025 at 07:16pm
Listed by:
Dana Walters 419-545-0956,
Platinum Realty Group
Bought with:
Joshua D Bauerle, 2022007969
JMG Ohio
Source: Columbus and Central Ohio Regional MLS ,MLS#: 223025977
Facts & features
Interior
Bedrooms & bathrooms
- Bedrooms: 4
- Bathrooms: 4
- Full bathrooms: 3
- 1/2 bathrooms: 1
Cooling
- Central Air
Features
- Flooring: Stone, Carpet, Vinyl
- Windows: Insulated Windows
- Basement: Walk-Out Access,Full
- Has fireplace: Yes
- Fireplace features: Gas Log
- Common walls with other units/homes: No Common Walls
Interior area
- Total structure area: 2,690
- Total interior livable area: 4,035 sqft
Property
Parking
- Total spaces: 2
- Parking features: Attached
- Attached garage spaces: 2
Features
- Levels: Two
- Patio & porch: Deck
- Exterior features: Balcony
Lot
- Size: 0.31 Acres
Details
- Parcel number: 0482712518165
Construction
Type & style
- Home type: SingleFamily
- Property subtype: Single Family Residence
Materials
- Foundation: Block
Condition
- New construction: No
- Year built: 1999
Utilities & green energy
- Sewer: Public Sewer
- Water: Public
Community & neighborhood
Location
- Region: Mansfield
- Subdivision: Woodside
Other
Other facts
- Listing terms: VA Loan,FHA,Conventional
Price history
| Date | Event | Price |
|---|---|---|
| 9/22/2023 | Sold | $419,000$104/sqft |
Source: | ||
| 9/16/2023 | Pending sale | $419,000$104/sqft |
Source: | ||
| 8/15/2023 | Contingent | $419,000$104/sqft |
Source: | ||
| 8/11/2023 | Listed for sale | $419,000+99.6%$104/sqft |
Source: | ||
| 9/28/2017 | Listing removed | $209,900$52/sqft |
Source: Haring Realty #9037792 Report a problem | ||
Public tax history
| Year | Property taxes | Tax assessment |
|---|---|---|
| 2024 | $6,053 +0.6% | $110,820 |
| 2023 | $6,017 +12% | $110,820 +31.6% |
| 2022 | $5,372 -0.3% | $84,190 |
Find assessor info on the county website
Neighborhood: 44904
Nearby schools
GreatSchools rating
- NAWestern Elementary SchoolGrades: PK-3Distance: 0.6 mi
- 5/10Lexington Junior High SchoolGrades: 7-8Distance: 1 mi
- 7/10Lexington High SchoolGrades: 9-12Distance: 0.9 mi

Get pre-qualified for a loan
At Zillow Home Loans, we can pre-qualify you in as little as 5 minutes with no impact to your credit score.An equal housing lender. NMLS #10287.
