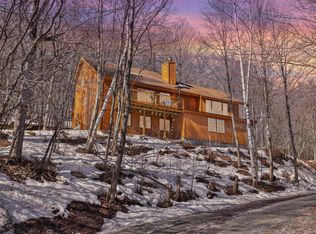INCREDIBLE CRAFTSMANSHIP IS EVIDENT THROUGHOUT THIS HANDCRAFTED ADIRONDACK LOG HOME RETREAT FEATURING A MAGNIFICENT ARRAY OF CEDAR LOGS. This Killington Vermont mountain home is enhanced with amenities such as custom boot warmer lockers, vaulted ceilings, massive stone floor-to-ceiling fireplace, specialty lighting, granite counters, and handcrafted touches. Nestled on a mountainside and situated on a 2.6-acre parcel backing up to a forest ensures complete privacy. Fiber optics will keep you in touch with the world. Only 1.9 miles to the Bear Mountain lift, 2.5 miles to Killington chairs, and 1.5 miles to Killington Golf Course, all make this the best location on the HILL. 4466 sq. ft. of beautiful living space in the main house. Permitted for three bedrooms, yet four more bonus rooms available and five full baths. Top-of-the-line utilities include a whole house automatic generator and radiantly heated floors. INCREDIBLE ONE OF A KIND workout barn connected by decking to the house for easy access. This impressive 664 square feet of awesomeness features a floor trampoline, rock climbing wall, various workout stations, and tons of windows and vaulted ceiling; rough plumbing for a bath. Outside features a hot tub and fire pit for those crazy fun nights. Your kids will relish in the opportunity to practice their flips at home on a custom ski jump designed by a retired olympian featuring a lite landing pad area. BEAUTIFULLY FURNISHED-READY FOR OCCUPANCY-LIVE THE VERMONT WAY!
This property is off market, which means it's not currently listed for sale or rent on Zillow. This may be different from what's available on other websites or public sources.
