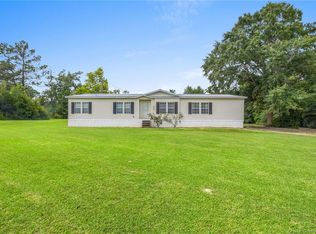Sold
Price Unknown
167 Fletcher Rd, Longville, LA 70652
2beds
1,150sqft
Single Family Residence, Residential
Built in 2016
2.25 Acres Lot
$167,700 Zestimate®
$--/sqft
$1,230 Estimated rent
Home value
$167,700
Estimated sales range
Not available
$1,230/mo
Zestimate® history
Loading...
Owner options
Explore your selling options
What's special
Seller BUILT THIS HOME, so welcome to a rare find on 2.25 acres in South Beau School District. The interior wood accents include Eastern Red Cedar in the bathroom, Sycamore and Beech on the kitchen bar and a beautiful decorative wall made of Longleaf Pine, Sycamore, Beech, Makore and Wenge. The one-of-a-kind 23.9x11.7 greenhouse constructed with all treated lumber on a 12x12 chain wall is one for the books. It has glass windows, fiberglass panels, automatic watering system, thermostat controlled exhaust fan and a wood heater. It is the perfect place to grow your own garden even during the winter months. The kitchen and living room are center of your cozy home with a bedroom located on each side. The triple carport is all treated lumber and 26-gauge metal. If you move your vehicles, you have your own dance floor to enjoy a Louisiana Saturday night. Various fig trees line the property driveway. There is a 29x24 rabbit cage that can be used as a chicken coop, a 26x29 workshop, covered RV parking and much more. Truly, ladies and gents, it is all here! Property lies in Flood Zone X where flood insurance is typically not required.
Zillow last checked: 8 hours ago
Listing updated: October 29, 2025 at 09:17am
Listed by:
Roxanne Corbello 337-517-7333,
RE/MAX ONE
Bought with:
Roxanne Corbello, 0995701130
RE/MAX ONE
Source: SWLAR,MLS#: SWL24006179
Facts & features
Interior
Bedrooms & bathrooms
- Bedrooms: 2
- Bathrooms: 1
- Full bathrooms: 1
Primary bedroom
- Description: Master Bedroom
- Level: Lower
- Area: 169 Square Feet
- Dimensions: 13 x 13
Bedroom
- Description: Bedroom
- Level: Lower
- Area: 180 Square Feet
- Dimensions: 12 x 15
Bathroom
- Description: Bathroom
- Level: Lower
- Area: 110 Square Feet
- Dimensions: 11 x 10
Kitchen
- Description: Kitchen
- Level: Lower
- Area: 170 Square Feet
- Dimensions: 17 x 10
Living room
- Description: Living Room
- Level: Lower
- Area: 234 Square Feet
- Dimensions: 18 x 13
Heating
- Window Unit(s)
Cooling
- Multi Units, Wall/Window Unit(s)
Appliances
- Included: Range/Oven
Features
- Ceiling Fan(s)
- Has basement: No
- Has fireplace: No
- Fireplace features: None
Interior area
- Total structure area: 3,070
- Total interior livable area: 1,150 sqft
Property
Parking
- Total spaces: 3
- Parking features: Covered, Carport
- Carport spaces: 3
Features
- Patio & porch: Covered, Concrete, Patio
- Fencing: None
Lot
- Size: 2.25 Acres
- Dimensions: 98010
- Features: Regular Lot
Details
- Additional structures: Barn(s), Greenhouse, Storage, Shed(s), Workshop
- Parcel number: 0403255059E
- Special conditions: Standard
Construction
Type & style
- Home type: SingleFamily
- Architectural style: Acadian
- Property subtype: Single Family Residence, Residential
Materials
- Vinyl Siding
- Foundation: Slab
- Roof: Metal
Condition
- New construction: No
- Year built: 2016
Utilities & green energy
- Sewer: Unknown
- Water: Public
- Utilities for property: Electricity Available, Water Available
Community & neighborhood
Location
- Region: Longville
- Subdivision: 25-05-09 Rural Metes & Bound
Price history
| Date | Event | Price |
|---|---|---|
| 10/24/2025 | Sold | -- |
Source: SWLAR #SWL24006179 Report a problem | ||
| 7/14/2025 | Pending sale | $185,000$161/sqft |
Source: SWLAR #SWL24006179 Report a problem | ||
| 6/26/2025 | Price change | $185,000-20.4%$161/sqft |
Source: Greater Southern MLS #SWL24006179 Report a problem | ||
| 10/18/2024 | Listed for sale | $232,500$202/sqft |
Source: Greater Southern MLS #SWL24006179 Report a problem | ||
| 8/5/2016 | Sold | -- |
Source: Public Record Report a problem | ||
Public tax history
| Year | Property taxes | Tax assessment |
|---|---|---|
| 2024 | $444 +29.9% | $10,771 +8.5% |
| 2023 | $342 -0.1% | $9,923 |
| 2022 | $342 0% | $9,923 |
Find assessor info on the county website
Neighborhood: 70652
Nearby schools
GreatSchools rating
- 8/10South Beauregard Upper Elementary SchoolGrades: 4-6Distance: 2.6 mi
- 5/10South Beauregard High SchoolGrades: 7-12Distance: 2.5 mi
- 8/10South Beauregard Elementary SchoolGrades: PK-3Distance: 2.8 mi
Schools provided by the listing agent
- High: South Beauregard
Source: SWLAR. This data may not be complete. We recommend contacting the local school district to confirm school assignments for this home.
