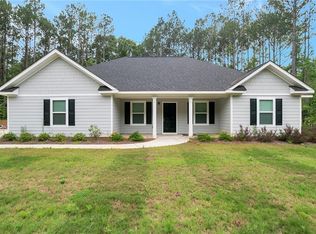Gorgeous new construction craftsman style home in the country on acrerage! The Biscayne floorplan on Lot 2 - A true 4 bedroom/2 bath ranch in a split bedroom plan all on one level! Great open floorplan offers a family room w/brick fireplace & gas logs open to the large dining area and 6 x 8 island kitchen for easy flow of living and entertaining. The kitchen is gorgeous and offers upgraded solid wood cabinetry, an island, soft close hinges, granite countertops, subway tile backsplash, and stainless appliances. The owner's suite has a trey ceiling, walk-in closet, dual sink vanity w/granite counter, and oversized tile shower w/glass doors. The secondary bedrooms all offer walk-in closets and the front room a beautiful vaulted ceiling. They secondary bath is large and offers a granite vanity as well. Luxury Vinyl Hardwood throughout the entire home, no carpet anywhere. Beautiful covered rear porch w/ceiling fan and wood planked ceiling overlooking the serene yard. Huge laundry room, 2 car garage, smooth ceilings, crown molding in living area & master bedroom, recessed lights in kitchen, granite in kitchen and both baths, covered front porch, sodded yards, total electric. James Hardie concrete siding on all sides w/cedar accents, lifetime architectural shingles, Great location for commuters near 19/41. USDA district - 100% financing possible.
This property is off market, which means it's not currently listed for sale or rent on Zillow. This may be different from what's available on other websites or public sources.
